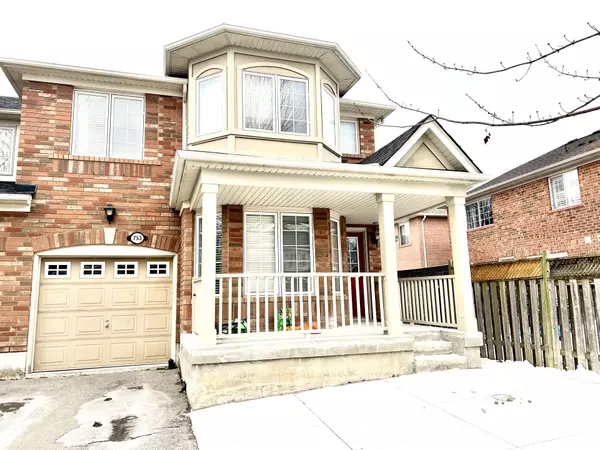For more information regarding the value of a property, please contact us for a free consultation.
753 Irving TER Milton, ON L9T 6H2
Want to know what your home might be worth? Contact us for a FREE valuation!

Our team is ready to help you sell your home for the highest possible price ASAP
Key Details
Sold Price $1,067,000
Property Type Multi-Family
Sub Type Semi-Detached
Listing Status Sold
Purchase Type For Sale
Subdivision Beaty
MLS Listing ID W8151404
Sold Date 07/11/24
Style 2-Storey
Bedrooms 5
Annual Tax Amount $3,476
Tax Year 2023
Property Sub-Type Semi-Detached
Property Description
Beautifully amazing 4 bedroom home with separate living and dining with an amazing floor plan.This beautiful Semi in The Most Prestigious Area Of Milton. Elegant Family Living, Clever Design And Breathtaking Curb Appeal. Premium Lot, Plenty Of Natural Light with Amazing Floor Plan! Family Neighbourhood! Hardwood Floors Throughout The Main Level, Pot Lights, Dining, Big Living Room And Combined Kitchen That Features A Walkout To A Deck And Very Large Backyard! Finished basement with separate entrance and separate washer/dryer Rented $1500 Tenant is willing to stay.
Location
Province ON
County Halton
Community Beaty
Area Halton
Zoning Residential
Rooms
Family Room Yes
Basement Finished, Separate Entrance
Kitchen 2
Separate Den/Office 1
Interior
Cooling Central Air
Exterior
Parking Features Available
Garage Spaces 1.0
Pool None
Roof Type Asphalt Rolled
Lot Frontage 28.76
Lot Depth 104.49
Total Parking Spaces 4
Building
Foundation Brick
Read Less
GET MORE INFORMATION





