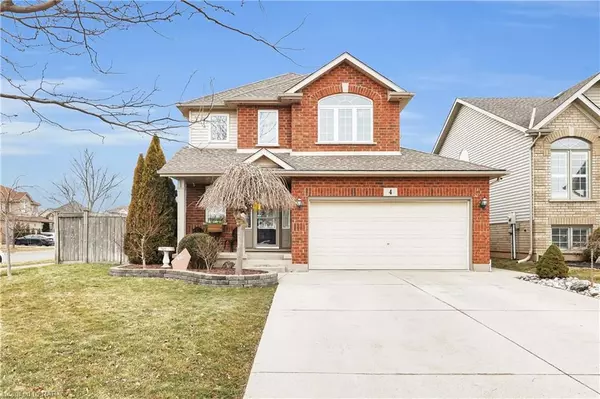For more information regarding the value of a property, please contact us for a free consultation.
4 Raspberry TRL Thorold, ON L2V 5E4
Want to know what your home might be worth? Contact us for a FREE valuation!

Our team is ready to help you sell your home for the highest possible price ASAP
Key Details
Sold Price $815,000
Property Type Single Family Home
Sub Type Detached
Listing Status Sold
Purchase Type For Sale
MLS Listing ID X8226592
Sold Date 06/07/24
Style 2-Storey
Bedrooms 3
Annual Tax Amount $4,636
Tax Year 2023
Property Sub-Type Detached
Property Description
Welcome to 4 Raspberry Trail! An impeccably maintained home with all the features a growing family need sand wants. Located in Confederation Heights this home is near great schools, shopping, parks, easy access to many major highways and Lake Gibson for nature walking or a canoe ride. Now about this beautiful fully finished 2 story home, featuring 3 good sized bedrooms plus 4 washrooms on a 51 ft. x105 ft, corner lot. The main floor consist of a bright living room with gas fireplace and hardwood floors, the kitchen/dining room has plenty of cabinets including undermount lighting an island for quick meals with the kids, sliding patio doors to the incredible back yard resort, and a 2 piece main floor bathroom complete the 1st floor. The fully finished basement features a large family room for those family times (perfect for theatre), electric fireplace, walkup to back yard, a 3 piece bathroom, laundry area, cold cellar and storage under the stairs. The second floor has a large primary with a 5 piece en-suite bathroom and walk in closet, the 2 other bedrooms are a very nicely sized and have plenty of natural light. Plus bonus full 4 piece 2nd bath for the kids to get ready. Now add to this the incredible back yard that features a 3 year old salt water heated pool with winter safety cover, walkout steps, concrete patio, pool house with covered area, pergola and a fence that can be easily removed around the pool for open access. What a place for friends and family to play all summer long. Don't miss the 2car garage, fully fenced yard with nice landscaping, concrete driveway for up to 4 cars and so much more. POOL SEASON IS ALMOST HERE!
Location
Province ON
County Niagara
Area Niagara
Rooms
Family Room Yes
Basement Full, Finished
Kitchen 1
Interior
Interior Features Auto Garage Door Remote
Cooling Central Air
Exterior
Exterior Feature Patio
Parking Features Private Double
Garage Spaces 2.0
Pool Inground
Roof Type Asphalt Shingle
Lot Frontage 51.29
Lot Depth 105.23
Total Parking Spaces 6
Building
Foundation Poured Concrete
Others
ParcelsYN No
Read Less
GET MORE INFORMATION





