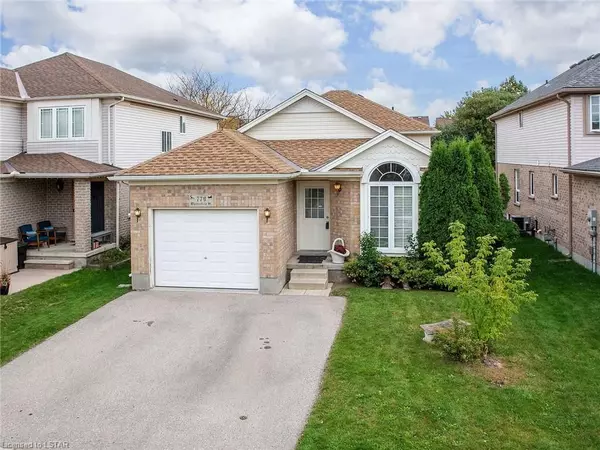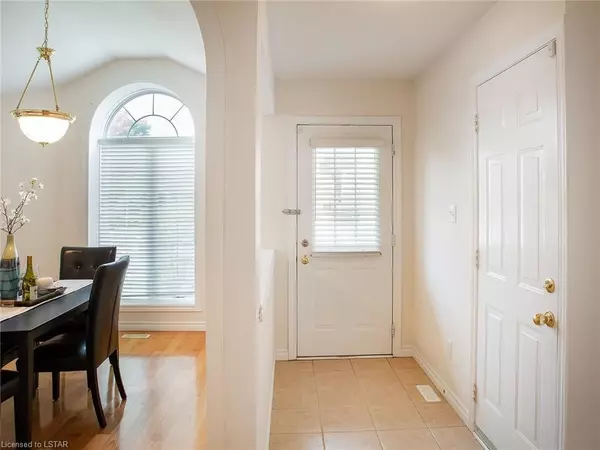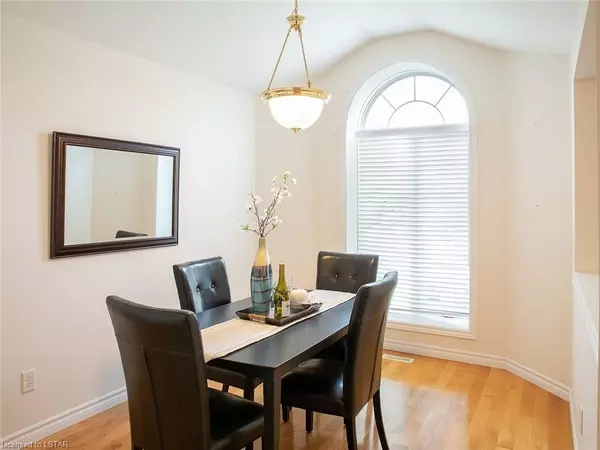For more information regarding the value of a property, please contact us for a free consultation.
779 WHETHERFIELD ST London, ON N6H 5T5
Want to know what your home might be worth? Contact us for a FREE valuation!

Our team is ready to help you sell your home for the highest possible price ASAP
Key Details
Sold Price $635,000
Property Type Single Family Home
Sub Type Detached
Listing Status Sold
Purchase Type For Sale
Square Footage 2,093 sqft
Price per Sqft $303
Subdivision North M
MLS Listing ID X7976497
Sold Date 03/14/24
Style Other
Bedrooms 2
Annual Tax Amount $4,295
Tax Year 2023
Property Sub-Type Detached
Property Description
4 level back split, 2 bedroom with single garage and double drive in North London, minutes from downtown, close to COSTCO, shopping, schools, hospitals and UWO. Upon entering, you'll be greeted by a spacious and warm Dining Room with natural light and cathedral ceiling. The Main floor is open concept with a breakfast bar and 2 stools, gleaming hardwood floors and Cathedral ceilings, complete with 2 paddle fans, overlooking spacious family room with gas fireplace. Truly a special place for your family games area or to host gatherings with loved ones or to just relax. *This large family room could be converted to a THIRD Bedroom with bathroom and still have a large family room. Hardwood floors grace the entire main level, adding warmth and elegance to every room. Lower level also features laundry room with sink and storage cupboards. Second level features 2 generous sized bedrooms both with 3pc ensuite access, a bright and airy atmosphere, thanks to the large windows. Spacious main bathroom has cheater ensuite privileges to one of the bedrooms. Basement is unfinished just waiting for your personal creation. Roof shingled in 2018. Abundant large windows flood the home with natural light, creating an inviting and cheerful atmosphere. The square footage of this home was originally designed by the builder to be a three bedroom home. This original owner had the upper level altered to be two larger bedrooms with ensuite. Come see for yourself!
Location
Province ON
County Middlesex
Community North M
Area Middlesex
Zoning R2-1
Rooms
Family Room Yes
Basement Full
Kitchen 1
Interior
Interior Features Workbench, Water Heater Owned, Sump Pump, Central Vacuum
Cooling Central Air
Fireplaces Number 1
Fireplaces Type Family Room
Laundry In Basement, Laundry Room
Exterior
Exterior Feature Year Round Living
Parking Features Private Double
Garage Spaces 1.0
Pool None
Community Features Skiing, Public Transit
Lot Frontage 36.09
Lot Depth 113.5
Total Parking Spaces 3
Building
Building Age 16-30
Foundation Poured Concrete
New Construction false
Others
Senior Community Yes
Security Features Carbon Monoxide Detectors
Read Less
GET MORE INFORMATION





