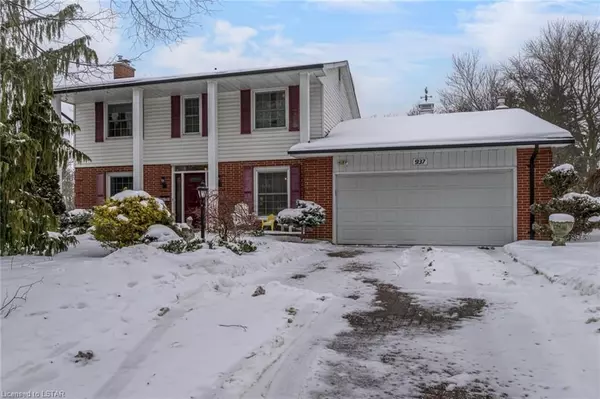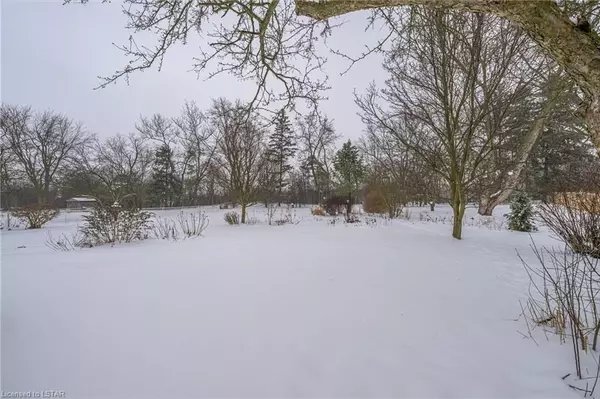For more information regarding the value of a property, please contact us for a free consultation.
937 WHITTON AVE London, ON N6H 4H4
Want to know what your home might be worth? Contact us for a FREE valuation!

Our team is ready to help you sell your home for the highest possible price ASAP
Key Details
Sold Price $725,001
Property Type Single Family Home
Sub Type Detached
Listing Status Sold
Purchase Type For Sale
Square Footage 1,875 sqft
Price per Sqft $386
Subdivision North M
MLS Listing ID X7976018
Sold Date 03/28/24
Style 2-Storey
Bedrooms 4
Annual Tax Amount $4,778
Tax Year 2023
Property Sub-Type Detached
Property Description
Live in a highly sought-after neighborhood, on a beautiful street, and own a spacious two-story home featuring 4 bedrooms, a double-car garage, all situated on over half an acre in the city. This well-constructed home offers a functional layout perfect for a growing family. Escape to the expansive living room with fireplace and bathed in natural light from windows on either side. The dining room, adjacent to the kitchen, offers a future open concept option. The kitchen, complete with appliances, is centrally located, connecting to the heart of the home—the family room with gas fireplace and built-ins. Relax in the heated sunroom with your morning coffee, overlooking the picturesque, park-like yard as snow gently falls. Upstairs, discover four bedrooms with ample closet space, a harder to find 3-piece ensuite, and main bathroom. The lower level offers the opportunity to expand your living space while still maintaining ample storage. Step into the treed, park-like 1/2 acre backyard to elevate your summer outdoor living experience. Additional features include a powder room, double-car garage, and two fireplaces. This property is situated in a beautiful neighbourhood with convenient access to grocery and retail stores, restaurants, multiple golf courses, Western, University Hospital, The Aquatic Centre, Boler Ski Club, and biking/running trails along London's TVP—a network of 40 kilometers of trails winding along the Thames River. Surrounded by top-rated schools, this is an opportunity you won't want to miss—make this your next home.
Location
Province ON
County Middlesex
Community North M
Area Middlesex
Zoning R1-9
Rooms
Basement Full
Kitchen 1
Interior
Cooling Central Air
Fireplaces Number 2
Exterior
Parking Features Private, Other
Garage Spaces 2.0
Pool None
Community Features Recreation/Community Centre, Skiing, Greenbelt/Conservation
Lot Frontage 55.0
Exposure West
Total Parking Spaces 4
Building
Foundation Concrete
New Construction false
Others
Senior Community Yes
Read Less




