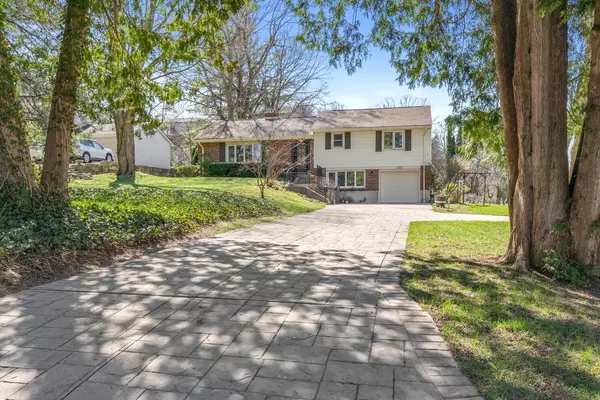For more information regarding the value of a property, please contact us for a free consultation.
451 Jarvis ST London, ON N6K 1X3
Want to know what your home might be worth? Contact us for a FREE valuation!

Our team is ready to help you sell your home for the highest possible price ASAP
Key Details
Sold Price $771,000
Property Type Single Family Home
Sub Type Detached
Listing Status Sold
Purchase Type For Sale
Approx. Sqft 1100-1500
Subdivision South C
MLS Listing ID X8245872
Sold Date 06/12/24
Style Sidesplit 3
Bedrooms 3
Annual Tax Amount $4,719
Tax Year 2024
Property Sub-Type Detached
Property Description
Welcome to 451 Jarvis St. This Charming 3-Level Side Split is Nestled in Reservoir Park Estates just Steps to Springbank Park! After 30 years of cherished ownership, this Meticulously maintained RARE GEM is now available for a new chapter of memories to be made. Boasting 3+1 bedrooms, 2 Full bathrooms, 2 Gas Fireplaces, Cozy Living room, County Kitchen & Dining Area that overlooks the large composite deck and Treelined yard. The Walk Out Lower Level is perfect for busy, or multi-genaration families. With its expansive frontage and generous setback from the road, this property stands out as a unique treasure providing a sense of retreat and seclusion. Enjoy peace of mind knowing that essential updates are done, including shingles (2018), furnace and AC (2020), and all windows updated. Situated just steps away from Springbank Park, minutes to downtown London, and excellent School district. This home offers the perfect blend of nature and urban convenience. Don't miss this opportunity and Schedule your private viewing today!
Location
Province ON
County Middlesex
Community South C
Area Middlesex
Zoning R1-10
Rooms
Family Room Yes
Basement Full, Finished
Kitchen 1
Interior
Interior Features None
Cooling Central Air
Fireplaces Number 2
Fireplaces Type Fireplace Insert
Exterior
Parking Features Private
Garage Spaces 1.0
Pool None
View Trees/Woods
Roof Type Asphalt Shingle
Lot Frontage 104.0
Lot Depth 158.0
Total Parking Spaces 7
Building
Foundation Concrete
Read Less




