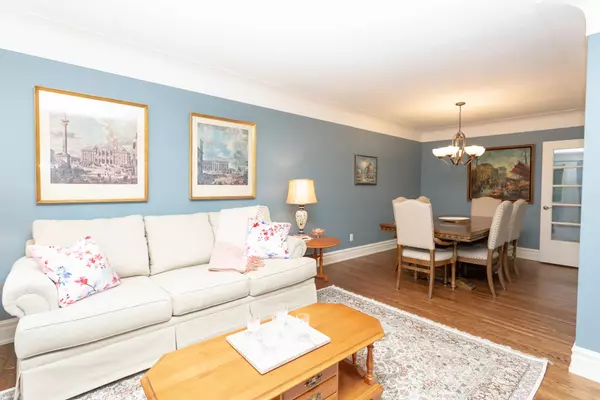For more information regarding the value of a property, please contact us for a free consultation.
55 Ford CRES London, ON N6G 1H8
Want to know what your home might be worth? Contact us for a FREE valuation!

Our team is ready to help you sell your home for the highest possible price ASAP
Key Details
Sold Price $767,800
Property Type Single Family Home
Sub Type Detached
Listing Status Sold
Purchase Type For Sale
Approx. Sqft 1500-2000
Subdivision North K
MLS Listing ID X8213356
Sold Date 06/18/24
Style Bungalow
Bedrooms 5
Annual Tax Amount $5,333
Tax Year 2023
Property Sub-Type Detached
Property Description
Welcome to your oasis of Fine Cottage Living, nestled on the serene Ford Crescent! This tastefully updated 5-bedroom bungalow offers timeless charm and modern comfort, nestled on a tranquil street with an expansive lot. Situated conveniently on the same street as University Heights P.S. and near UWO, perfect for both young growing families or Western professionals. Step inside to discover tasteful updates throughout, boasting a spacious family room extension and an inviting breakfast area with large bay windows. Picture yourself sipping morning coffee on the patio, overlooking the private in-ground pool and landscaped garden, complete with mature trees and perennials. As the day fades, gather around the backyard fire pit for cherished family bonding moments, roasting marshmallows under the stars. The basement features an in-law suite with a separate entrance, offering additional flexibility and space. With parks, playgrounds, and daycare nearby, and amenities within walking distance, seize this rare opportunity today! Recent upgrades like new flooring, A/C, pool equipment, and a 20-year roof ensure worry-free living. Don't miss your chance to call this exceptional property home. Schedule your visit now!
Location
Province ON
County Middlesex
Community North K
Area Middlesex
Zoning R1-9
Rooms
Family Room Yes
Basement Separate Entrance, Full
Kitchen 2
Separate Den/Office 2
Interior
Interior Features Accessory Apartment, Auto Garage Door Remote, Garburator, In-Law Suite, Countertop Range, Primary Bedroom - Main Floor, Built-In Oven
Cooling Central Air
Fireplaces Number 2
Fireplaces Type Wood
Exterior
Exterior Feature Patio
Parking Features Private
Garage Spaces 1.0
Pool Indoor
Roof Type Asphalt Shingle
Lot Frontage 75.0
Lot Depth 155.0
Total Parking Spaces 5
Building
Foundation Poured Concrete
Others
ParcelsYN No
Read Less




