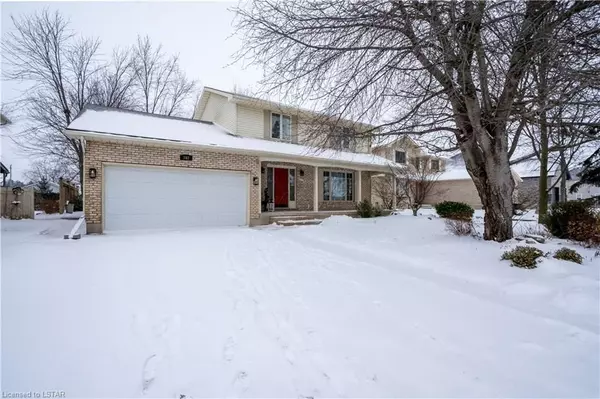For more information regarding the value of a property, please contact us for a free consultation.
162 JOHN ST South Huron, ON N0M 1S1
Want to know what your home might be worth? Contact us for a FREE valuation!

Our team is ready to help you sell your home for the highest possible price ASAP
Key Details
Sold Price $685,000
Property Type Single Family Home
Sub Type Detached
Listing Status Sold
Purchase Type For Sale
Square Footage 1,620 sqft
Price per Sqft $422
Subdivision Exeter
MLS Listing ID X8195200
Sold Date 04/02/24
Style 2-Storey
Bedrooms 3
Annual Tax Amount $4,259
Tax Year 2023
Property Sub-Type Detached
Property Description
Welcome to your serene retreat in the heart of Exeter! Nestled on a quiet street, this charming yellow brick home boasts three bedrooms and three modern bathrooms, ensuring comfort and convenience for the whole family. Step inside to discover a beautifully finished interior, where natural light is fluent creating a warm and inviting atmosphere. The open concept living/kitchen area is perfect for gatherings and entertaining. The lower level is a versatile space awaiting your personal touch. Whether you're seeking a yoga studio for mindful practices, or envisioning a dynamic home gym, this flexible area caters to your needs. Outside, the property offers a backyard oasis with the lush greenery and ample space for outdoor relaxation. Imagine enjoying morning coffee in the hot tub or hosting BBQ gatherings with loved ones. Experience living in a sought after neighborhood, surrounded by convenience and tranquility. Close proximity to amenities, schools, and parks ensures a lifestyle of ease and enjoyment! Schedule a viewing today and discover the perfect blend of comfort, style, and functionality.
Location
Province ON
County Huron
Community Exeter
Area Huron
Zoning R1
Rooms
Basement Full
Kitchen 1
Interior
Interior Features Workbench, Sump Pump
Cooling Central Air
Fireplaces Type Family Room
Exterior
Parking Features Private Double, Other
Garage Spaces 2.0
Pool None
Community Features Recreation/Community Centre
Lot Frontage 64.0
Lot Depth 167.0
Total Parking Spaces 6
Building
Building Age 31-50
Foundation Concrete
New Construction false
Others
Senior Community Yes
Read Less
GET MORE INFORMATION





