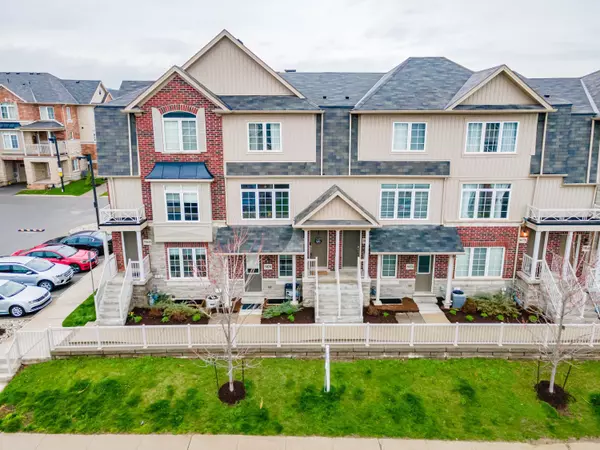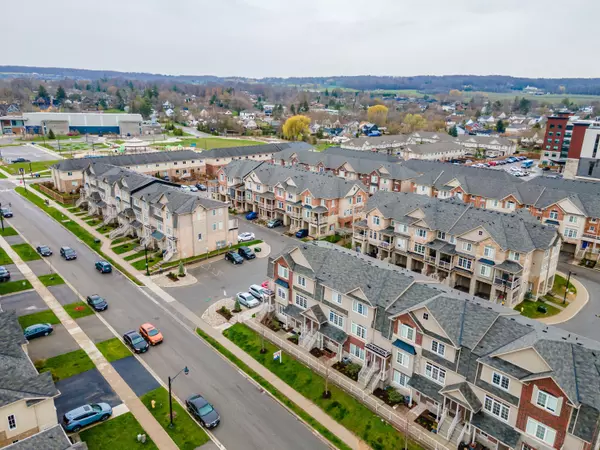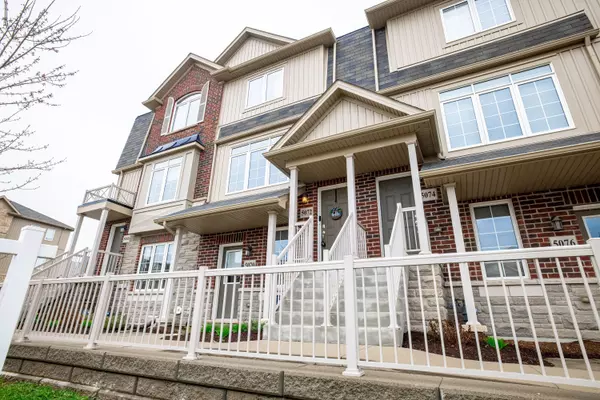For more information regarding the value of a property, please contact us for a free consultation.
5072 Serena DR Lincoln, ON L3J 1W3
Want to know what your home might be worth? Contact us for a FREE valuation!

Our team is ready to help you sell your home for the highest possible price ASAP
Key Details
Sold Price $565,000
Property Type Condo
Sub Type Condo Townhouse
Listing Status Sold
Purchase Type For Sale
Approx. Sqft 1200-1399
MLS Listing ID X8247476
Sold Date 07/15/24
Style Stacked Townhouse
Bedrooms 2
HOA Fees $404
Annual Tax Amount $3,499
Tax Year 2023
Property Sub-Type Condo Townhouse
Property Description
Discover serenity in this upper unit stacked townhome nestled in the tranquil commuter town of Beamsville. Boasting two stories, this residence features a rear garage with inside entry for added convenience. Step into the inviting main floor, where a spacious eat-in kitchen & a 2pc bath await. The large family room beckons with patio door access to a generous open balcony, basking in western exposure. Ascend to the upper level to find a laundry area, a primary bedroom complete with a luxurious 3pc bath featuring a glass walk-in shower and walk-in closet, along with an additional 4pc bath & another spacious bedroom. Enjoy seamless strolls to Downtown, Rotary Park, The Fleming Centre, and Konkle Creek Trail. With effortless highway access & mere minutes from Beamsville's famed bench restaurants and wineries, this home offers the quintessential blend of convenience and tranquility. Ideal for first-time homebuyers, investors, or anyone seeking to avoid the hassle of elevators and hallways.
Location
Province ON
County Niagara
Area Niagara
Rooms
Family Room Yes
Basement None
Kitchen 1
Interior
Interior Features Other
Cooling Central Air
Laundry Ensuite
Exterior
Parking Features Private
Garage Spaces 1.0
Roof Type Asphalt Shingle
Exposure East
Total Parking Spaces 2
Balcony Open
Building
Building Age 6-10
Foundation Poured Concrete
Locker None
Others
Pets Allowed Restricted
Read Less
GET MORE INFORMATION





