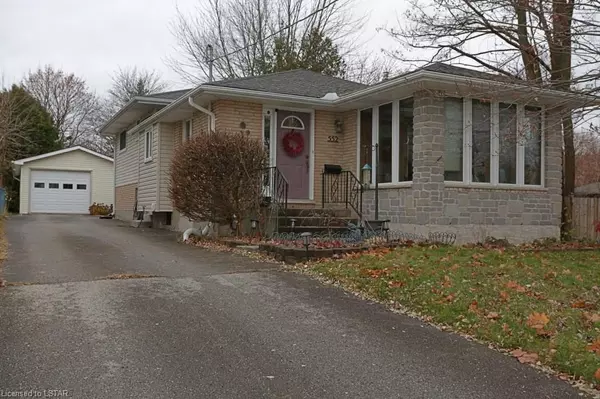For more information regarding the value of a property, please contact us for a free consultation.
552 EDEN AVE London, ON N6C 2Z4
Want to know what your home might be worth? Contact us for a FREE valuation!

Our team is ready to help you sell your home for the highest possible price ASAP
Key Details
Sold Price $590,000
Property Type Single Family Home
Sub Type Detached
Listing Status Sold
Purchase Type For Sale
Square Footage 1,225 sqft
Price per Sqft $481
Subdivision South R
MLS Listing ID X7409927
Sold Date 03/15/24
Style Other
Bedrooms 3
Annual Tax Amount $3,755
Tax Year 2023
Property Sub-Type Detached
Property Description
24 HOURS NOTICE ON SHOWINGS: Welcome to this 3 Bedroom, four level backsplit situated on a deep lot in London South. The front door opens into a foyer overlooking an open living/ dining area with hardwood floors gleaming in the natural light from the four-season sunroom. The kitchen / eating area completes the main floor with an abundance of cupboard and counter space. The upper level has 3 spacious bedrooms, (more hardwood), and a 4-piece bathroom. The cozy lower-level family room features a gas fireplace insert, new flooring and a 2-piece powder room. A “Book Nook” with built in shelving completes this level. The lowest level is unspoiled, providing ample room for utilities, laundry and storage. Updates: Shingles replaced in 2017, family room flooring 2023. The detached 1 ½ wide, 2 car deep tandem garage is equipped with natural gas, water and electricity. The delightfully landscaped back yard provides privacy and shade under a canopy of green all summer long. This home has excellent proximity to schools, parks, places of worship, Victoria Hospital, shopping & Highway 401. Book you showing today!
Rooms measured by listing agent. AG SF provided by the owner.
Location
Province ON
County Middlesex
Community South R
Area Middlesex
Zoning R1-8
Rooms
Basement Full
Kitchen 1
Interior
Interior Features Workbench, Sump Pump
Cooling Central Air
Laundry In Basement
Exterior
Exterior Feature Privacy
Parking Features Private
Garage Spaces 2.0
Pool None
Community Features Public Transit
Lot Frontage 45.11
Lot Depth 211.95
Total Parking Spaces 5
Building
Building Age 31-50
Foundation Poured Concrete
New Construction false
Others
Senior Community Yes
Read Less
GET MORE INFORMATION





