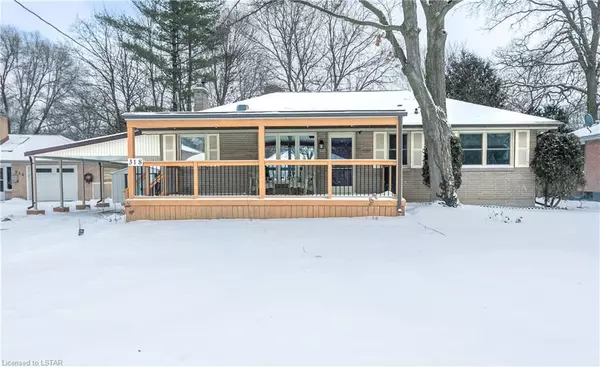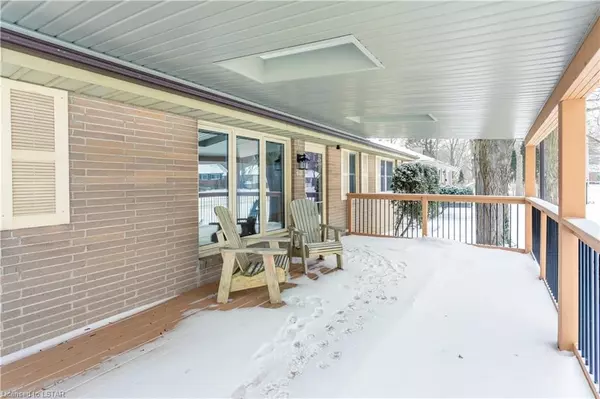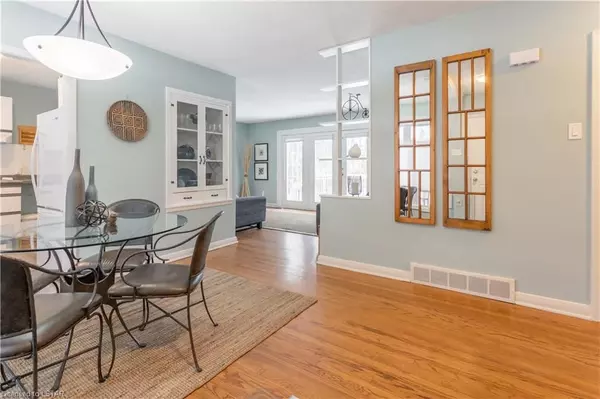For more information regarding the value of a property, please contact us for a free consultation.
318 BEACHWOOD AVE London, ON N6J 3J7
Want to know what your home might be worth? Contact us for a FREE valuation!

Our team is ready to help you sell your home for the highest possible price ASAP
Key Details
Sold Price $580,000
Property Type Single Family Home
Sub Type Detached
Listing Status Sold
Purchase Type For Sale
Square Footage 1,030 sqft
Price per Sqft $563
Subdivision South D
MLS Listing ID X7976405
Sold Date 03/15/24
Style Bungalow
Bedrooms 4
Annual Tax Amount $3,053
Tax Year 2023
Property Sub-Type Detached
Property Description
Charming 3+1 bedroom, 2 bathroom bungalow in desirable "Southcrest" neighborhood. Situated on a 70' x 117' lot, just steps away from Springbank Park ,The Coves trails & only minutes from downtown London.Easy access to fine dining, shopping, schools, and recreation centers.The property boasts a beautifully treed lot with a completely fenced yard. A recent updated rear deck and a covered front porch with skylights provides space for relaxing or entertainmenting guests. Upon entering, you will notice hardwood floors with a view of the livingroom with gas fireplace and a 9' garden door overlooking the deck & rear yard. The interior has seen updates including vinyl flooring, potlights, both main & lower bathrooms,furnace, AC, and an on-demand water heater.The lower level was completed in 2023 and offers in-law capability, 2nd laundry hook-up ,ample storage and an egressed window.Additional Updates: sump pump, shingles,gutter guards, fencing and shed. This home is a fabulous condo alternative , ideal for downsizers or first-time buyers. Functional,well maintained and located in a desirable neighbourhood, this home is move-in ready!
Location
Province ON
County Middlesex
Community South D
Area Middlesex
Zoning R1-8
Rooms
Basement Full
Kitchen 1
Separate Den/Office 1
Interior
Interior Features Countertop Range, On Demand Water Heater, Sump Pump
Cooling Central Air
Fireplaces Number 1
Fireplaces Type Living Room
Laundry In Bathroom
Exterior
Exterior Feature Deck, Porch
Parking Features Private Double
Garage Spaces 1.0
Pool None
Community Features Recreation/Community Centre, Greenbelt/Conservation, Public Transit
View Trees/Woods
Lot Frontage 70.11
Lot Depth 117.53
Total Parking Spaces 5
Building
Building Age 51-99
Lot Description Irregular Lot
Foundation Poured Concrete
New Construction false
Others
Senior Community Yes
Security Features Carbon Monoxide Detectors
Read Less
GET MORE INFORMATION





