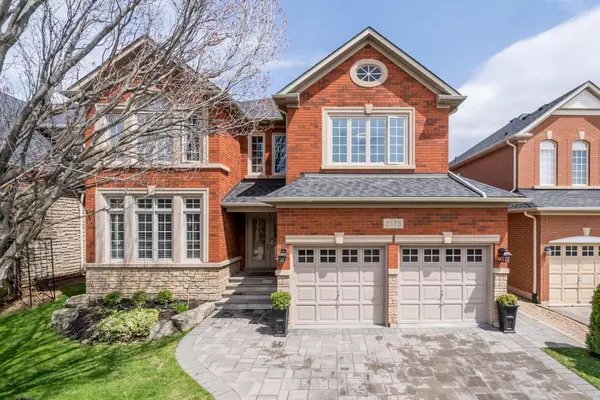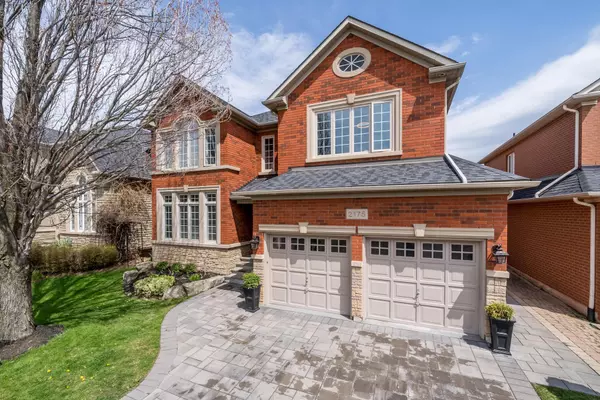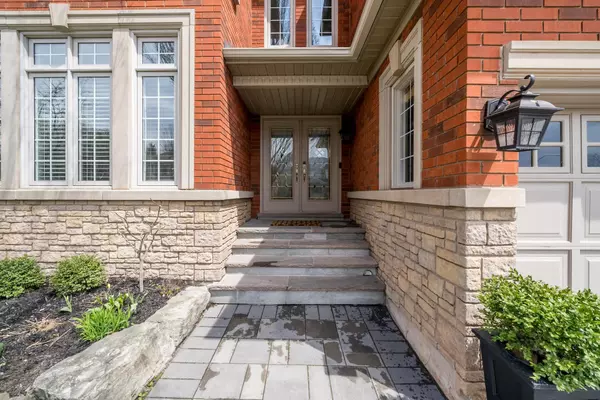For more information regarding the value of a property, please contact us for a free consultation.
2175 North Ridge TRL Oakville, ON L6H 6W7
Want to know what your home might be worth? Contact us for a FREE valuation!

Our team is ready to help you sell your home for the highest possible price ASAP
Key Details
Sold Price $2,560,000
Property Type Single Family Home
Sub Type Detached
Listing Status Sold
Purchase Type For Sale
Approx. Sqft 3000-3500
Subdivision Iroquois Ridge North
MLS Listing ID W8268198
Sold Date 07/02/24
Style 2-Storey
Bedrooms 6
Annual Tax Amount $9,855
Tax Year 2024
Property Sub-Type Detached
Property Description
Absolutely Stunning Executive Family Home Located In Most Sought After Joshua Creek Community. This Completely Updated 5+1 Bedrooms/4 Washrooms Open Concept Floor Plan Features An Abundance Of Natural Sunlight, New Brilliant White Oak Flooring/Custom Staircase, Elegant Lighting, Upgraded Trim, Beautiful Chef's Eat-in Kitchen W/Stone Counters, Custom Marble Backsplash, SS Appliances & Large Breakfast Bar O/looking Spacious Family Room, French Doors Lead To Separate Main Floor Office, Formal Living & Dining Rooms! Upper Level Offers Master Retreat W/New Spa Inspired 5Pc Ensuite Including Custom Glass Shower, Stand Alone Soaker & Large Walk-In Closet. 4 Additional Spacious Bedrooms With Walk-In/Large Closets/Windows & Gorgeous New Main Bath! Professionally Finished Lower Level Provides Generously Sized Open Concept Rec Room W/Gas Fireplace, Media/Games Room, Custom Bar Area, 6th Bedroom & New Chic 3pc Bathroom! Most Ideal Location To Top Rated Schools, Parks/Trails, All Amenities & Hyws. This Meticulously Maintained Home is The Finest Example of Pride Of Ownership & A Must See!
Location
Province ON
County Halton
Community Iroquois Ridge North
Area Halton
Rooms
Family Room Yes
Basement Full, Finished
Kitchen 1
Separate Den/Office 1
Interior
Interior Features Auto Garage Door Remote, Storage, Water Heater Owned
Cooling Central Air
Fireplaces Number 2
Fireplaces Type Family Room, Rec Room, Natural Gas
Exterior
Exterior Feature Lawn Sprinkler System, Lighting, Deck, Hot Tub, Landscaped, Privacy
Parking Features Private Double
Garage Spaces 2.0
Pool Inground
Roof Type Asphalt Shingle
Lot Frontage 49.21
Lot Depth 119.75
Total Parking Spaces 4
Building
Foundation Insulated Concrete Form
Read Less




