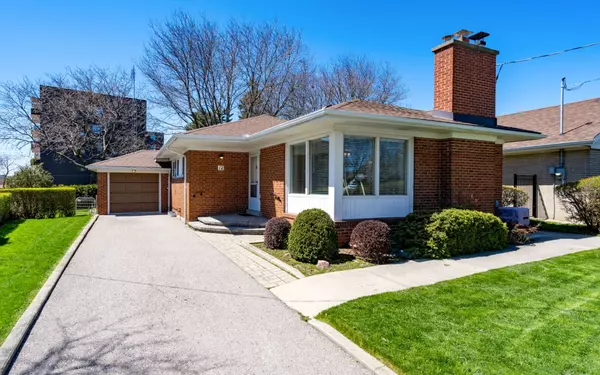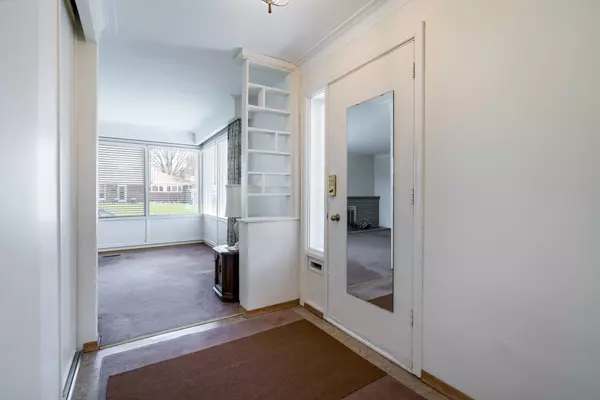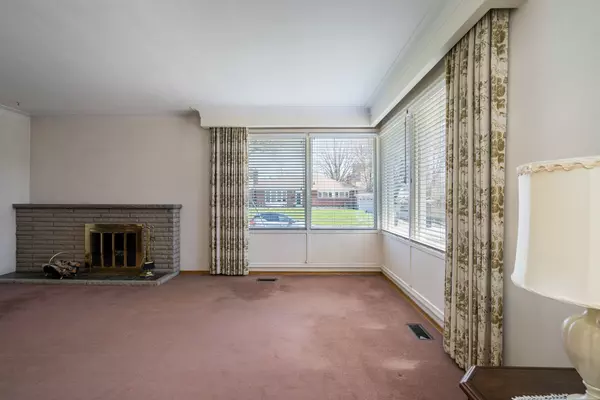For more information regarding the value of a property, please contact us for a free consultation.
12 Sedgewick CRES Toronto E04, ON M1K 3T6
Want to know what your home might be worth? Contact us for a FREE valuation!

Our team is ready to help you sell your home for the highest possible price ASAP
Key Details
Sold Price $1,050,000
Property Type Single Family Home
Sub Type Detached
Listing Status Sold
Purchase Type For Sale
Approx. Sqft 1100-1500
Subdivision Ionview
MLS Listing ID E8288068
Sold Date 08/06/24
Style Bungalow
Bedrooms 3
Annual Tax Amount $3,797
Tax Year 2023
Property Sub-Type Detached
Property Description
This mid-century Scarborough brick bungalow has celebrated many family milestones, and now its ready to meet a new generation. Welcome to those seeking a new opportunity, a first home, creators with vision, originators and renovators, and savvy future forward investors. Solid 1956 construction and impeccably maintained over the years, you'll find a lot to work with: 3 well-sized bedrooms, original hardwood floors in all main areas, cozy wood burning fireplace, attached single car garage with rear yard door, spacious kitchen with separate side entrance leading to the large finished basement with high ceiling clearance and 2-pc bath, all on a nice big lot abutting a park on one side. The potential for popping up, extending out, creating an accessory unit or garden suite adds flexibility to the current package. Kennedy TTC subway and bus, Ionview LRT (soon!) and Kennedy GO train station are all a short walk away, its an easy commute to downtown Toronto (20 minutes to Union GO) or anywhere else in the city you need to be. Ionview is a great neighbourhood choice in the east end for anyone who appreciates quiet, residential suburbs with parks, recreational facilities, schools, convenient access to a wide range of shopping outlets and services, and well-connected public transit. Climb the property ladder with this one!
Location
Province ON
County Toronto
Community Ionview
Area Toronto
Zoning RD*310
Rooms
Family Room No
Basement Finished, Separate Entrance
Kitchen 1
Interior
Interior Features Other
Cooling Central Air
Exterior
Parking Features Private
Garage Spaces 1.0
Pool None
Roof Type Asphalt Shingle
Lot Frontage 48.1
Lot Depth 134.34
Total Parking Spaces 5
Building
Foundation Concrete Block
Read Less




