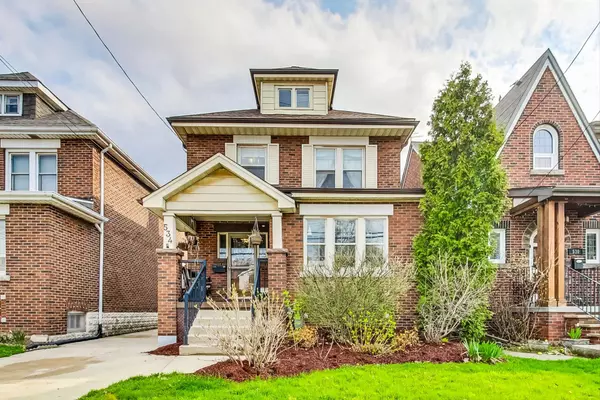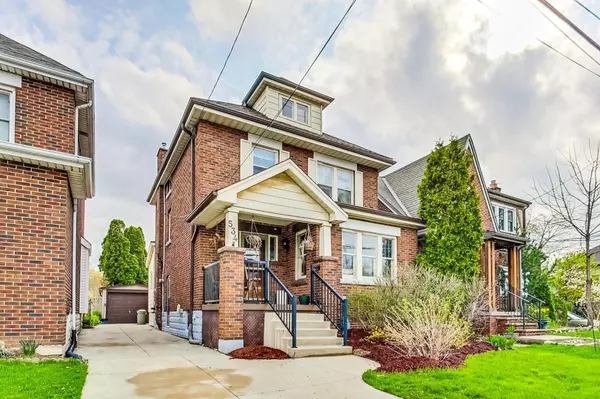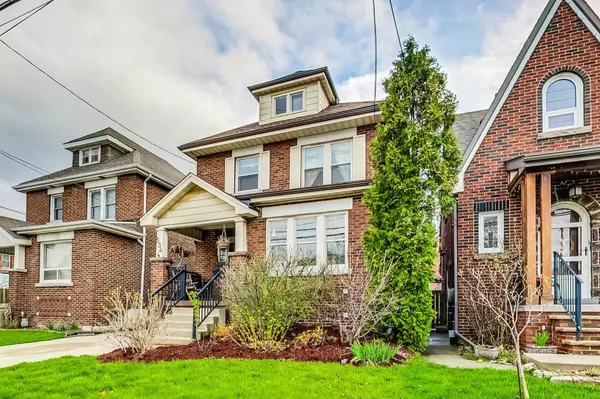For more information regarding the value of a property, please contact us for a free consultation.
534 Maple AVE Hamilton, ON L8K 1K9
Want to know what your home might be worth? Contact us for a FREE valuation!

Our team is ready to help you sell your home for the highest possible price ASAP
Key Details
Sold Price $760,000
Property Type Single Family Home
Sub Type Detached
Listing Status Sold
Purchase Type For Sale
Approx. Sqft 1500-2000
Subdivision Delta
MLS Listing ID X8289502
Sold Date 08/02/24
Style 2 1/2 Storey
Bedrooms 4
Annual Tax Amount $3,793
Tax Year 2024
Property Sub-Type Detached
Property Description
Incredible opportunity to own on one of the most coveted blocks in the highly sought-after Delta neighbourhood. Walking distance to Gage Park, Schools, Ottawa St Shopping District, Restaurants, Coffee Shops, Escarpment Trails, and Transit. Quick drive to the Red Hill Valley Parkway and QEW. The main level features a generous foyer, large living room with mantle, formal dining room, hardwood floors with inlay and character wood trim, eat-in kitchen with gas stove/built-in breakfast nook, and direct access to the deck and backyard. Upstairs you will find 3 bedrooms and an updated 4 PC bath The third level provides additional living space perfect for overnight guests, work-from-home office, or recreation/family room. BONUS: waterproofed lower level, complete with new 3-PC bath/kitchen rough-in (2023) and separate side entrance awaiting your finishing touches for in-law potential. Rare single detached garage, and 3 car driveway parking. Do not miss out, book your showing today!
Location
Province ON
County Hamilton
Community Delta
Area Hamilton
Rooms
Family Room No
Basement Partially Finished, Separate Entrance
Kitchen 1
Interior
Interior Features Carpet Free
Cooling Central Air
Fireplaces Type Electric
Exterior
Parking Features Private
Garage Spaces 1.0
Pool None
Roof Type Asphalt Shingle
Lot Frontage 32.23
Lot Depth 95.2
Total Parking Spaces 4
Building
Foundation Concrete Block
Read Less




