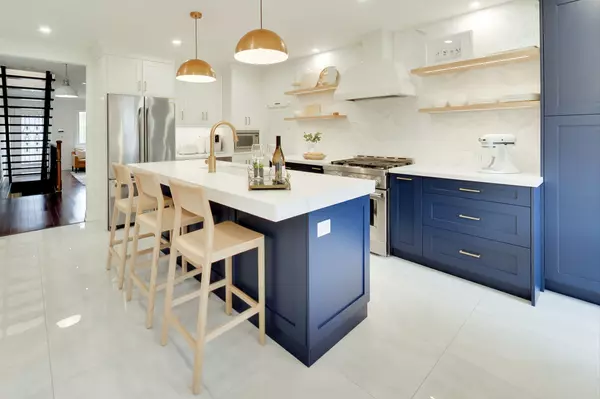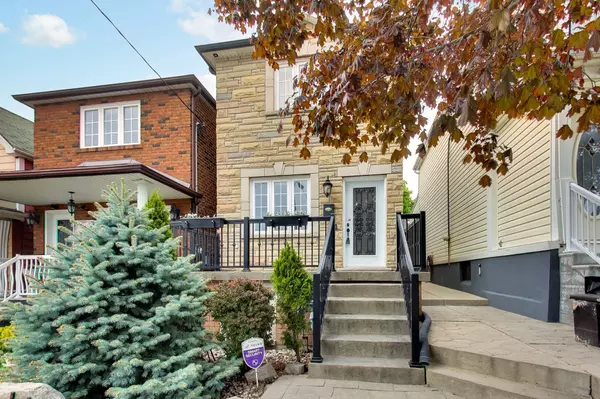For more information regarding the value of a property, please contact us for a free consultation.
44 Corby AVE Toronto W03, ON M6E 1V3
Want to know what your home might be worth? Contact us for a FREE valuation!

Our team is ready to help you sell your home for the highest possible price ASAP
Key Details
Sold Price $1,370,000
Property Type Single Family Home
Sub Type Detached
Listing Status Sold
Purchase Type For Sale
Subdivision Caledonia-Fairbank
MLS Listing ID W8326452
Sold Date 07/09/24
Style 2-Storey
Bedrooms 3
Annual Tax Amount $4,830
Tax Year 2024
Property Sub-Type Detached
Property Description
This property radiates pride of ownership with meticulously maintained details and modern upgrades throughout. An inviting living room welcomes you with a built-in media center, the stunning kitchen/dining area, features a massive center island topped with a quartz counter, glazed floor tiles, a striking Chevron marble tile backsplash, state-of-the-art appliances and a spacious pantry wall, making it a chef's dream. Each bedroom offers double, organized closets and the main bathroom is beautifully renovated with heated floors. The lower level adds to the home's allure, hosting a media room with 7-ft, 9-in ceilings to accommodate tall buyers, a versatile space suitable for a guest room or gym, and a bright office with extensive built-ins. Potential for 802 sq ft laneway house, adding value and opportunity. Relish in the areas many offerings along Eglinton West and St Clair West: coffee shops, ice cream parlors, Joseph Piccininni center, Earlscourt Pk, Hudson College, Lycee Francais, easy access to the LRT on Eglinton and upcoming Caledonia GO Station. This home is a perfect blend of style, function, and potential, making it an ideal choice for buyers and rated above average by the home inspector.
Location
Province ON
County Toronto
Community Caledonia-Fairbank
Area Toronto
Rooms
Family Room No
Basement Finished
Kitchen 1
Interior
Interior Features None
Cooling Central Air
Exterior
Parking Features Lane
Garage Spaces 1.0
Pool None
Roof Type Unknown
Lot Frontage 18.0
Lot Depth 108.0
Total Parking Spaces 2
Building
Foundation Unknown
Read Less
GET MORE INFORMATION





