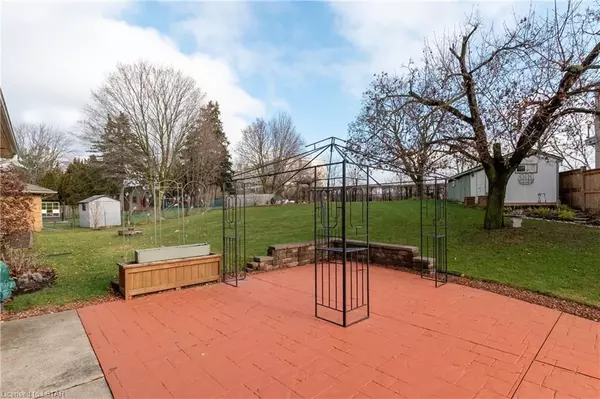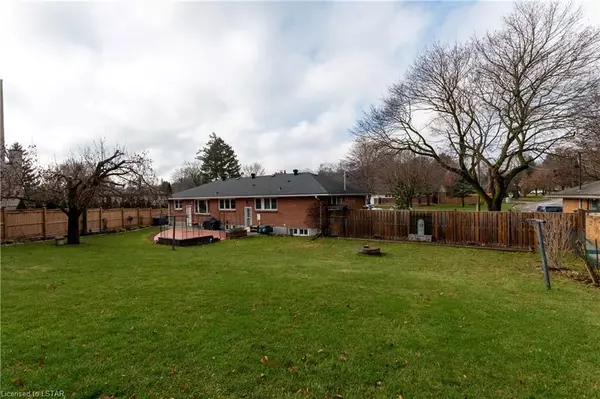For more information regarding the value of a property, please contact us for a free consultation.
497 OAKRIDGE DR London, ON N6H 3E8
Want to know what your home might be worth? Contact us for a FREE valuation!

Our team is ready to help you sell your home for the highest possible price ASAP
Key Details
Sold Price $705,000
Property Type Single Family Home
Sub Type Detached
Listing Status Sold
Purchase Type For Sale
Square Footage 2,241 sqft
Price per Sqft $314
Subdivision North P
MLS Listing ID X8192646
Sold Date 04/30/24
Style Bungalow
Bedrooms 4
Annual Tax Amount $3,959
Tax Year 2023
Property Sub-Type Detached
Property Description
Pride of Ownership is evident in this immaculately maintained 3+1 bedroom 2 full bathroom bungalow with attached garage, resting on 0.35 acres in highly desired Oakridge, close to schools, parks, community centre, shopping, public transit, and more! Stepping inside, you'll be greeted with the warmth & hominess of the Living Room featuring hardwood floors, crown moulding, large wrap-around window, and a beautiful fireplace mantle (decorative, no longer operating as a wood burning fireplace, ready for a gas insert fireplace). Extending the Living Room and connected to the kitchen is the Dining Room, also consisting of hardwood flooring, crown moulding, and a picture window to the oversized backyard. The spacious eat-in kitchen boasts an abundance of cupboards & counter space, a gas stove, and three windows for that morning sunshine to get your day started right. Three bedrooms and a full bathroom round out the remainder of the main floor. The fully-finished basement features a large but cozy family room with wall-to-wall carpeting and tiled drop ceiling, a carpeted bedroom with walk-in closet, a 3-piece bathroom with shower, fully finished laundry room, cold room, and a bonus craft room / workshop! The massive backyard contains a stone patio with gazebo, a firepit, two tandem sheds with buried hydro, gas BBQ hookup, and landscaped with perennial gardens. Family fun is just a short walk away at Oakridge Arena & Pool, with baseball diamonds, tennis courts, a splash pad and more, or across Riverside Drive to nearby Thames Valley Golf Club. 40 year shingles in 2016, and 200 amp breaker panel. Book Your Viewing Now.
Location
Province ON
County Middlesex
Community North P
Area Middlesex
Zoning R1-10
Rooms
Family Room Yes
Basement Full
Kitchen 1
Separate Den/Office 1
Interior
Interior Features Suspended Ceilings, Other, Workbench, Water Meter, Upgraded Insulation, Water Heater
Cooling Other
Fireplaces Number 1
Fireplaces Type Roughed In, Living Room
Exterior
Exterior Feature Awnings, Lighting, Porch
Parking Features Private Double, Other
Garage Spaces 1.0
Pool None
Community Features Recreation/Community Centre, Public Transit
Roof Type Shingles
Lot Frontage 87.01
Exposure East
Total Parking Spaces 7
Building
Lot Description Irregular Lot
Foundation Poured Concrete
New Construction false
Others
Senior Community Yes
Security Features Carbon Monoxide Detectors,Smoke Detector
Read Less




