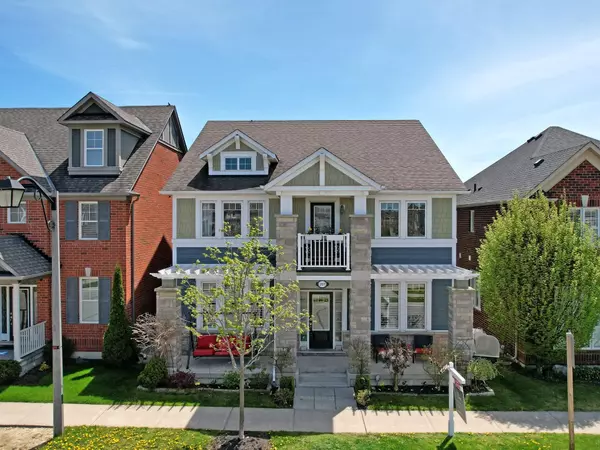For more information regarding the value of a property, please contact us for a free consultation.
207 The Meadows AVE Markham, ON L6B 0W3
Want to know what your home might be worth? Contact us for a FREE valuation!

Our team is ready to help you sell your home for the highest possible price ASAP
Key Details
Sold Price $1,900,000
Property Type Single Family Home
Sub Type Detached
Listing Status Sold
Purchase Type For Sale
Approx. Sqft 3000-3500
Subdivision Cornell
MLS Listing ID N8316038
Sold Date 08/01/24
Style 2-Storey
Bedrooms 7
Annual Tax Amount $8,509
Tax Year 2023
Property Sub-Type Detached
Property Description
Indulge in luxury living at its finest in this rare gem nestled in the heart of Cornell, Markham. With an expansive 5000+ sq ft of living space and featuring 7 bedrooms and 7 bathrooms, this rarely offered style of home presents unparalleled comfort and convenience. Located in a highly sought-after area, this home is just steps away from all essential amenities including highly rated schools, parks, baseball diamonds, pickle-ball courts, basketball court, inclosed dog park, community centre, library, hospital, and public transit, ensuring every need is met with ease. Step inside to discover the main floor's open-concept layout, seamlessly blending the living and kitchen area. Work from home effortlessly in the office space located on the main level with elegant French doors. Enjoy seamless indoor-outdoor living with a walkout to the landscaped backyard, featuring a luxurious hot tub, swim spa, and custom deck, perfect for entertaining or relaxation. Plus, discover the added bonus of a coach house offering 1 bedroom, 1 bathroom, den area, plus a kitchen over the 3-car garage, providing potential for additional income. Venture downstairs to find a fully finished basement featuring a one-bedroom, one-bathroom in-law suite, complete with a spacious Rec room showcasing a full home theatre and dry bar. Wine enthusiasts will appreciate the custom chilled wine cellar, ideal for storing and displaying your collection. With an additional bedroom and 3-piece bath, this level offers endless possibilities for leisure and entertainment. Upstairs, retreat to the comfort of four generously spacious bedrooms, each with bathroom access. The primary bedroom is a true sanctuary, with two walk-in closets one featuring a personal makeup vanity adjoined by a newly renovated, luxurious five-piece en suite, complete with a soaker tub and custom glass shower, offering the ultimate in relaxation and rejuvenation. Don't miss your chance to experience luxury living at its finest.
Location
Province ON
County York
Community Cornell
Area York
Rooms
Family Room Yes
Basement Finished
Kitchen 3
Separate Den/Office 3
Interior
Interior Features Bar Fridge, Built-In Oven, In-Law Suite
Cooling Central Air
Fireplaces Number 2
Fireplaces Type Electric, Natural Gas
Exterior
Exterior Feature Landscaped, Hot Tub, Deck, Porch, Patio
Parking Features Private
Garage Spaces 3.0
Pool Above Ground
View Park/Greenbelt
Roof Type Asphalt Shingle
Lot Frontage 40.03
Lot Depth 104.99
Total Parking Spaces 4
Building
Foundation Not Applicable
Read Less




