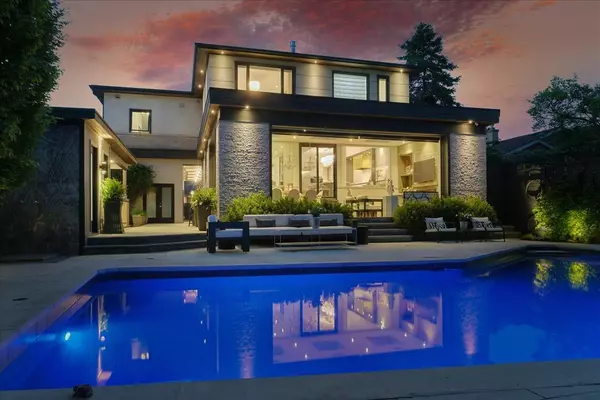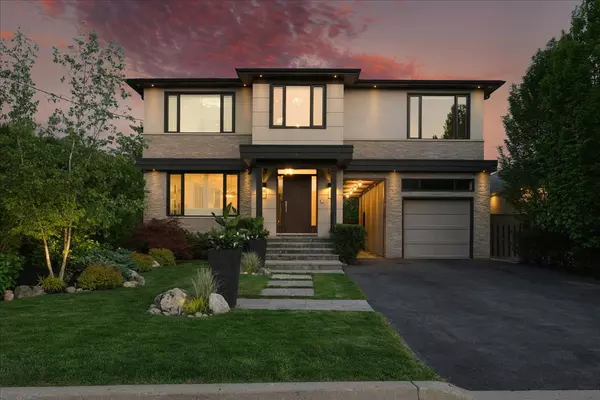For more information regarding the value of a property, please contact us for a free consultation.
3 Dobbin RD Toronto E05, ON M1T 1C3
Want to know what your home might be worth? Contact us for a FREE valuation!

Our team is ready to help you sell your home for the highest possible price ASAP
Key Details
Sold Price $2,765,000
Property Type Single Family Home
Sub Type Detached
Listing Status Sold
Purchase Type For Sale
Approx. Sqft 3500-5000
Subdivision Tam O'Shanter-Sullivan
MLS Listing ID E8363498
Sold Date 07/25/24
Style 2-Storey
Bedrooms 6
Annual Tax Amount $8,352
Tax Year 2023
Property Sub-Type Detached
Property Description
Discover The Ultimate In Luxury Living At 3 Dobbin Road! This Stunning Property Exudes Elegance & Sophistication from Every Angle, Offering an Unparalleled Designer Living Experience with 9 Foot Ceilings, Custom Decor & Engineered White Oak Hardwood Floors that Flow Seamlessly Throughout. The Gourmet Kitchen Features High-End Miele & Sub-Zero Appliances & A Spacious 9'x4' CaesarStone Island. A Walk-Through Butler's Pantry & Coffee Station/Wet Bar Connect the Open Concept Living/Dining Area to the Hollywood Kitchen. A Bright Main Floor Family Room Features a Two-Sided FirePlace with Built-In TV & Overlooks the Resort-Like Backyard. Entertaining is Easy in the Four-Seasons Room with an Oversized Natural Wood-Burning Fireplace, Heated Floors, Skylights and Wall-To-Wall Sliding Pocket Glass Doors With Automatic Screens that Open to the Private Garden Oasis. This is an Entertainer's Paradise with a Stunning L-Shaped In-Ground Concrete Tiled Pool, Cabana with a Full Kitchen; Wood Pizza Oven; Lion Grill; Bar Fridge; Outdoor Change Room; W/C & Rain Head Shower. Retreat Upstairs to 4 Large Bedrooms, (3 with Ensuite Bathrooms,) the Primary Suite has Fully Customized His & Hers Walk-In Closets & Luxurious 5-Piece Washroom with Make-Up Vanity. The Fully Finished Basement Offers an Oversized Bedroom, Media Room, Large Office & 3 Piece Washroom. Experience Year-Round Comfort with Hydronic Heated Floors Throughout the Home, Including the Four Seasons Room.Zone-Controlled Thermostats for Optimal Comfort, Security Cameras Provide Peace Of Mind. Solid Core Doors, an Air Handler, Two Fully Equipped Laundry Rooms (on 2nd floor & in Basement. The Exterior Boasts Natural Stone & Cedar Soffits, Accented by Landscape & Pathway Lighting, with an Efficient Irrigation System Keeping the Front Lawn & Rear Garden Lush. Additionally, There is a Fully Equipped Nanny/In-Law/Income Apartment Above the Oversized Garage, Offering Versatility & Additional Living Space. Design, Beauty, Form & Function
Location
Province ON
County Toronto
Community Tam O'Shanter-Sullivan
Area Toronto
Zoning Residential
Rooms
Family Room Yes
Basement Finished
Kitchen 3
Separate Den/Office 1
Interior
Interior Features Accessory Apartment, Air Exchanger, Auto Garage Door Remote, Bar Fridge, Built-In Oven, Carpet Free, Central Vacuum, Countertop Range, ERV/HRV, Garburator, Guest Accommodations, In-Law Suite, Intercom, Separate Heating Controls, Water Heater Owned
Cooling Central Air
Fireplaces Number 3
Fireplaces Type Family Room, Natural Gas, Living Room, Wood
Exterior
Exterior Feature Landscape Lighting, Landscaped, Lawn Sprinkler System, Lighting, Year Round Living, Privacy
Parking Features Private Double
Garage Spaces 1.0
Pool Inground
Roof Type Asphalt Shingle,Asphalt Rolled,Membrane
Lot Frontage 50.25
Lot Depth 149.0
Total Parking Spaces 5
Building
Foundation Concrete Block
Others
Security Features Alarm System,Carbon Monoxide Detectors,Security System,Smoke Detector
Read Less
GET MORE INFORMATION





