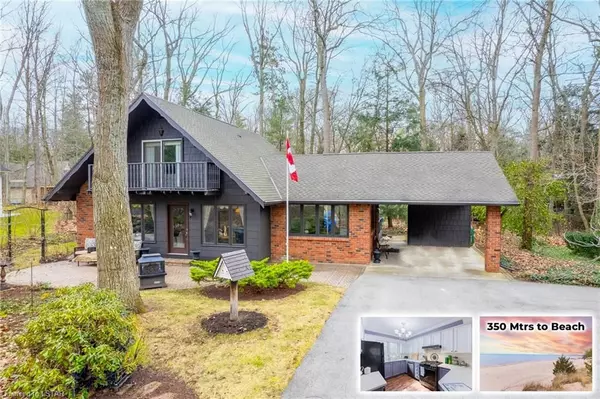For more information regarding the value of a property, please contact us for a free consultation.
10287 BREWSTER BLVD S Lambton Shores, ON N0M 1T0
Want to know what your home might be worth? Contact us for a FREE valuation!

Our team is ready to help you sell your home for the highest possible price ASAP
Key Details
Sold Price $795,000
Property Type Single Family Home
Sub Type Detached
Listing Status Sold
Purchase Type For Sale
Square Footage 2,156 sqft
Price per Sqft $368
Subdivision Grand Bend
MLS Listing ID X8256452
Sold Date 05/10/24
Style 2-Storey
Bedrooms 3
Annual Tax Amount $4,120
Tax Year 2023
Property Sub-Type Detached
Property Description
SOUTHCOTT PINES PREMIUM VALUE 3.5 MIN WALK TO PRIVATE BEACH | IMPECCABLY WELL-KEPT 4 SEASON HOME IN THE WOODS! This charmer is priced to sell, w/ 2156 finished sq ft + an additional 880 sq ft in the lower level ready for finishing! The brand new 2023 sparkling quartz kitchen is just one of a variety of other recent upgrades across the main & 2nd floors w/ it's 3 large bedrooms & 2 full bathrooms + the bone dry lower level w/ laundry & 2 oversized windows is just begging to be converted into 2 more bedrooms + a large rec room. This well-built yr round family home or cottage can ultimately provide over 3000 sq ft of finished living space! The new kitchen is loaded w/ cabinet space + a hallway pantry & w/ the appliances included, most of which are brand new as well, save for the fridge, which is still a young appliance in perfect condition. The unique layout provides 2 primary living spaces on the main level, w/ the kitchen/living/dining area making excellent use of the open-concept space & boasting an oversized fieldstone fireplace (wood conversion to gas, can go back to wood) & w/ the the same beamed ceilings as the family room. This space is ideal for entertaining large groups w/ the ability to accommodate a huge dining table + you have the spill over seating at the peninsula quartz bar top. The well-appointed main level master w/ & full bath are nicely tucked around the corner of the main living area. The upper level features another full bath + 2 more huge bedrooms, each w/ sliding doors to their own private balconies - so cool! And the house is heated w/ ULTRA-EFFICIENT hot water forced-air heat! The outdoor space is just as sweet, w/ a paver-stone firepit patio, rear sundeck, fountain feature, gutter guard + fresh ext. paint job in '23, hot tub gazebo, lots of storage, & tons of parking in the 2020 driveway & carport over concrete, which easily be closed in to be an attached 2 car garage! All this is just 350 mtrs to your deeded access to Southcott's Sun Beach!
Location
Province ON
County Lambton
Community Grand Bend
Area Lambton
Zoning R6-2
Rooms
Family Room No
Basement Full
Kitchen 1
Interior
Interior Features Workbench
Cooling None
Fireplaces Number 1
Fireplaces Type Living Room
Exterior
Exterior Feature Deck, Hot Tub, Privacy
Parking Features Private, Other, Other, Other
Pool None
Waterfront Description Waterfront-Deeded Access
View Garden, Forest, Trees/Woods
Roof Type Shingles
Road Frontage Paved Road, Year Round Municipal Road
Lot Frontage 100.0
Lot Depth 150.0
Exposure South
Total Parking Spaces 9
Building
Building Age 31-50
Foundation Block
New Construction false
Others
Senior Community No
Read Less
GET MORE INFORMATION





