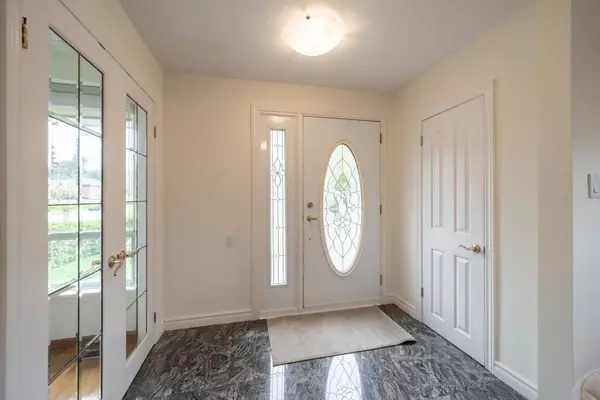For more information regarding the value of a property, please contact us for a free consultation.
8 Mozart AVE Toronto E04, ON M1K 2V9
Want to know what your home might be worth? Contact us for a FREE valuation!

Our team is ready to help you sell your home for the highest possible price ASAP
Key Details
Sold Price $1,105,000
Property Type Single Family Home
Sub Type Detached
Listing Status Sold
Purchase Type For Sale
Subdivision Ionview
MLS Listing ID E8356958
Sold Date 07/24/24
Style Bungalow
Bedrooms 3
Annual Tax Amount $4,150
Tax Year 2024
Property Sub-Type Detached
Property Description
Lovingly maintained bungalow in the family- friendly Ionview community. From the moment you arrive, this home greets you with exceptional curb appeal and a lovely award-winning garden. A beautiful, bright & cheerful home with a spacious living & dining room which are perfect for entertaining! A lovely eat-in kitchen is perfect for family dinners with ample counter/cupboard space and a pantry for the busy family. On the mainfloor you will find 3 spacious bedrooms & a 3-piece bathroom. The separate side entrance leads into your large finished lower level, which has the versatility to become an in-law suite with some minor modifications! A second kitchen is handy for your in- laws, a wonderful large recreation room with gas fireplace is a perfect place to watch movies or the perfect spot for teenagers looking for their own space. Large laundry area and tons of space for storage in this lower level. The backyard has loads of potential to create your own living space just in time for Summer and has a connection for your gas BBQ! Easy access to shopping, wonderful parks like Ionview Park, daycare, fitness centres, places of worship, transit and so much more!
Location
Province ON
County Toronto
Community Ionview
Area Toronto
Rooms
Family Room Yes
Basement Separate Entrance
Kitchen 2
Interior
Interior Features Primary Bedroom - Main Floor
Cooling Central Air
Fireplaces Number 1
Fireplaces Type Natural Gas
Exterior
Exterior Feature Porch, Patio
Parking Features Available
Garage Spaces 1.0
Pool None
Roof Type Shingles
Lot Frontage 50.0
Lot Depth 100.0
Total Parking Spaces 7
Building
Foundation Unknown
Others
ParcelsYN No
Read Less




