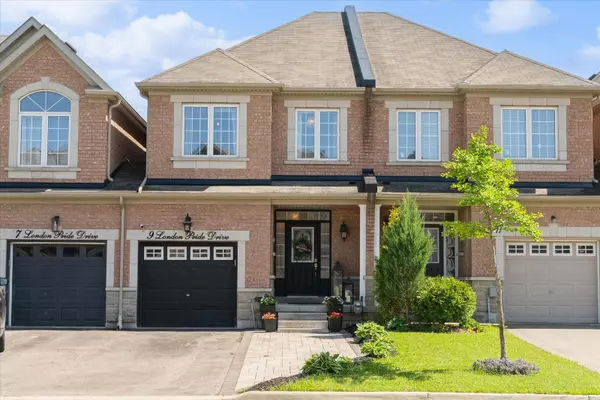For more information regarding the value of a property, please contact us for a free consultation.
9 London Pride DR Richmond Hill, ON L4E 0X2
Want to know what your home might be worth? Contact us for a FREE valuation!

Our team is ready to help you sell your home for the highest possible price ASAP
Key Details
Sold Price $1,252,000
Property Type Condo
Sub Type Att/Row/Townhouse
Listing Status Sold
Purchase Type For Sale
Approx. Sqft 1500-2000
Subdivision Jefferson
MLS Listing ID N8392922
Sold Date 08/29/24
Style 2-Storey
Bedrooms 3
Annual Tax Amount $4,709
Tax Year 2023
Property Sub-Type Att/Row/Townhouse
Property Description
Welcome to your dream home in the highly desired Jefferson Community of RichmondHill! This stunning 1845 sq ft home features 3 bedrooms and 4 bathrooms, boasting a bright and functional south-facing layout. Enjoy the beautifully interlocked walkway and ample parking for 3 cars plus a garage spot. The main floor showcases elegant hardwood flooring, 9-foot ceilings and exquisite wainscoting. The large eat-in kitchen is equipped with stainless steel appliances, ample cupboard space, and a stylish backsplash, leading to a fully fenced backyard with a large deck, pergola, and cover.The second floor offers a split bedroom layout, hardwood flooring, 2 linen closets and a Convenient Upstairs Laundry room (Renovated in 2023). The spacious primary bedroom includes a walk-in closet and a generous 5-piece ensuite bathroom w/ a walk-in shower and a double vanity. The professionally finished basement (2023) features a custom built-in storage unit, a modern 3-piece bathroom, and abundant storage space.Family Oriented Community and a Top Rated School Zone: Moraine Hills PS, St Marguerite Catholic Elementary School, Richmond Hill HS, St Theresa Catholic HS.Close To Public Transit, Restaurants, Groceries, Banking and Shopping Centers for all of your lifestyle needs. Steps To Amazing Ravines, Walking Trails And Parks. Additional inclusions: Shelving unit in Kitchen. Built-in Storage in Basement. Whole Home Humidifier. Built-in Shoe Rack in Foyer. Garage Door Opener and Remotes. Central Vacuum Rough In. Nest Thermostat & Bell Smart Doorbell.
Location
Province ON
County York
Community Jefferson
Area York
Rooms
Family Room No
Basement Finished
Kitchen 1
Interior
Interior Features None
Cooling Central Air
Exterior
Parking Features Private
Garage Spaces 1.0
Pool None
Roof Type Asphalt Shingle
Lot Frontage 20.72
Lot Depth 110.98
Total Parking Spaces 4
Building
Foundation Poured Concrete
Others
Senior Community Yes
Read Less




