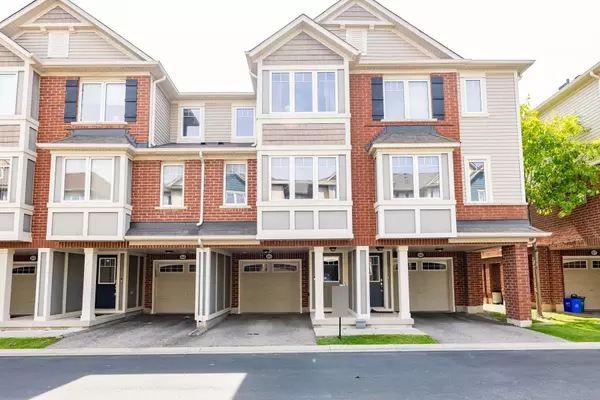For more information regarding the value of a property, please contact us for a free consultation.
6020 Derry RD #65 Milton, ON L9T 8L6
Want to know what your home might be worth? Contact us for a FREE valuation!

Our team is ready to help you sell your home for the highest possible price ASAP
Key Details
Sold Price $835,000
Property Type Condo
Sub Type Att/Row/Townhouse
Listing Status Sold
Purchase Type For Sale
Approx. Sqft 1500-2000
Subdivision Harrison
MLS Listing ID W8366852
Sold Date 06/28/24
Style 3-Storey
Bedrooms 3
Annual Tax Amount $3,020
Tax Year 2023
Property Sub-Type Att/Row/Townhouse
Property Description
A Stunning 3 Bed 3 Bath Large Townhouse located in the vibrant community of Milton. This modern home offers a spacious layout spread across three levels, providing ample space for comfortable living. Ground floor offers a versatile den area, perfect for a home office or additional living space, along with convenient access to the garage and utility room, Also Walk-out To The Backyard. Ascend to the second floor, where you'll find a bright and airy living space featuring a sleek kitchen, Complete With Breakfast Area and plenty of cabinet storage, Overlooking Beautifull Ravine & Walk-out To Very Good Size Balcony.A cozy dining area, and a spacious living room ideal for relaxation and entertaining. The third floor boasts a luxurious primary bedroom with a 3-piece ensuite bathroom, along with two additional bedrooms and a well-appointed 4-piece bathroom, ensuring comfort and privacy for the whole family. With its desirable location close to amenities, parks, and schools, this townhouse offers the perfect blend of modern living and convenience.Just Short Drive To Rattlesnake Point And Kelso Conservation Area, Beautiful Walkways And Escarpment Views,Tims,Bank,Pizza,Nofrill Just A Few Steps Away. and guess what !! Minutes Away from Future Laurier University, Only Minutes To Hwy 401
Location
Province ON
County Halton
Community Harrison
Area Halton
Rooms
Family Room No
Basement None
Kitchen 1
Interior
Interior Features On Demand Water Heater
Cooling Central Air
Exterior
Parking Features Private
Garage Spaces 1.0
Pool None
View Trees/Woods
Roof Type Asphalt Shingle
Lot Frontage 15.75
Lot Depth 60.7
Total Parking Spaces 2
Building
Building Age 6-15
Foundation Concrete
Others
Senior Community Yes
Read Less
GET MORE INFORMATION





