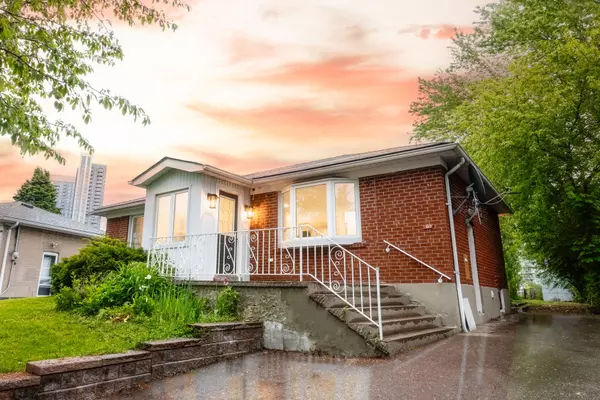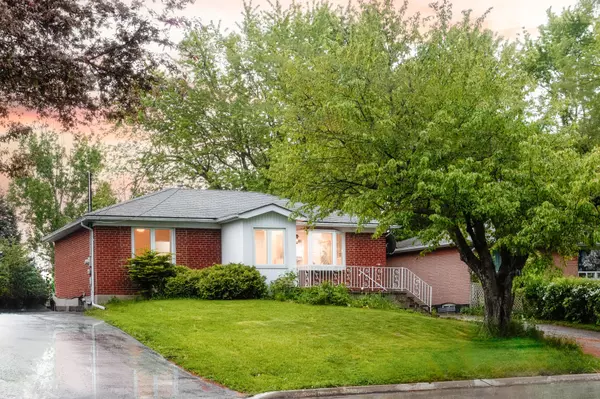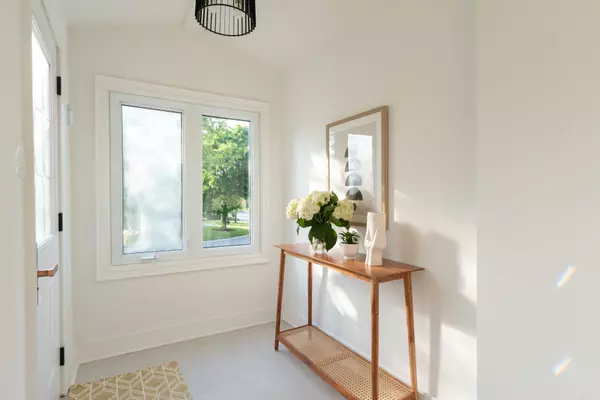For more information regarding the value of a property, please contact us for a free consultation.
112 Earlton RD Toronto E05, ON M1T 2R6
Want to know what your home might be worth? Contact us for a FREE valuation!

Our team is ready to help you sell your home for the highest possible price ASAP
Key Details
Sold Price $1,175,000
Property Type Single Family Home
Sub Type Detached
Listing Status Sold
Purchase Type For Sale
Subdivision Tam O'Shanter-Sullivan
MLS Listing ID E8369696
Sold Date 08/12/24
Style Bungalow
Bedrooms 5
Annual Tax Amount $4,144
Tax Year 2023
Property Sub-Type Detached
Property Description
Discover The Ultimate Dream Home! This 3 + 2 Bedroom Bungalow Has It All: Beautifully Renovated House Sits on A Dream Deep Premium Lot (50X200) In Scarborough's Most Prestigious Neighborhood. Live Now and Build Your Dream House Later. No Sidewalk, Among Million Dollars Luxury Homes. Tastefully Renovated From Top to Bottom, Over 80k Spent On New Hardware Flooring, Newly Painted, New Bathroom X 2, Skylight, New Smooth Ceilings, Newer Kitchen, Pot Lights, Customs Features and Much More. 4-Car Long Driveway, 2-Bedroom Apartment with Full Kitchen Rough-in & 3pcs Bath In Bsmt With Separate Entrance. Great Mortgage Helper With Market Rent Around $2300.00 . Fenced Backyard with No Neighbor Behind. Walk Distance To Agincourt Mall, Kennedy Commons, Southeast + Northwest Facing, Bright and Spacious. One Minute To Hwy 401Minutes To 404/Go Train/Shopping/Library/High Ranking Schools.
Location
Province ON
County Toronto
Community Tam O'Shanter-Sullivan
Area Toronto
Zoning Residential
Rooms
Family Room No
Basement Finished, Separate Entrance
Main Level Bedrooms 2
Kitchen 2
Separate Den/Office 2
Interior
Interior Features Upgraded Insulation, Accessory Apartment, In-Law Suite, In-Law Capability, Primary Bedroom - Main Floor
Cooling Central Air
Exterior
Parking Features Private
Pool None
Roof Type Asphalt Shingle
Lot Frontage 50.0
Lot Depth 200.0
Total Parking Spaces 6
Building
Foundation Concrete
Read Less
GET MORE INFORMATION





