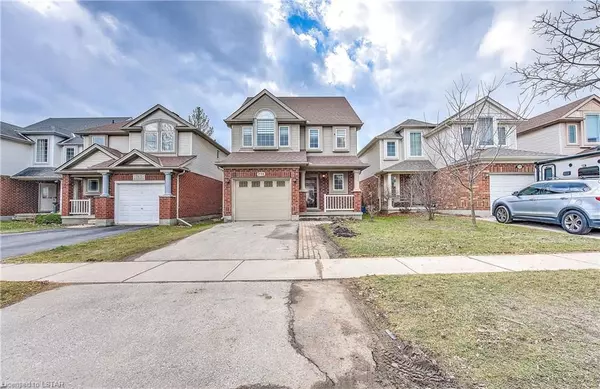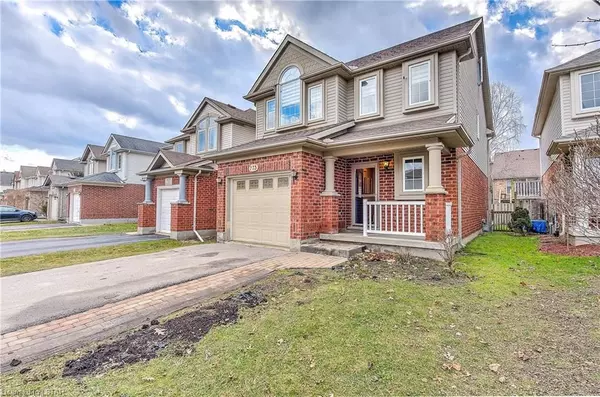For more information regarding the value of a property, please contact us for a free consultation.
773 BLACKSMITH ST London, ON N6H 5R6
Want to know what your home might be worth? Contact us for a FREE valuation!

Our team is ready to help you sell your home for the highest possible price ASAP
Key Details
Sold Price $700,000
Property Type Single Family Home
Sub Type Detached
Listing Status Sold
Purchase Type For Sale
Square Footage 2,313 sqft
Price per Sqft $302
Subdivision North M
MLS Listing ID X8194138
Sold Date 04/30/24
Style 2 1/2 Storey
Bedrooms 5
Annual Tax Amount $4,208
Tax Year 2023
Property Sub-Type Detached
Property Description
Great opportunity to own a home for a large family or to rent basement and live in the upper levels. This is a 2.5 storey plus finished basement featuring 3+2 bedrooms and 3.5 bathrooms. Main level open concept with large great room, dining and very spacious kitchen with breakfast bar. Ceramic and laminate flooring in main level. Upper level includes a Master bedroom with his and hers closets, vaulted ceiling & ensuite bathroom with corner shower, 2 spacious bedrooms and a full bathroom. Loft can be used as a bedroom or rec room. Lower level features 2 bedrooms and a full bathroom. Backyard with a large double deck great for entertainment. This property is located in a very desirable neighbourhood in North West of London close to Western University, University Hospital, Masonville, Costco, Angelo's, Sobeys, Farm Boy, LCBO, restaurants, banks and more amenities. Near by forest walking trails, parks, schools, playground, public transit, etc.
Location
Province ON
County Middlesex
Community North M
Area Middlesex
Zoning R2-1(6)
Rooms
Family Room No
Basement Full
Kitchen 1
Separate Den/Office 2
Interior
Interior Features None
Cooling Central Air
Laundry In Basement
Exterior
Parking Features Private Double
Garage Spaces 1.0
Pool None
Roof Type Shingles
Lot Frontage 30.62
Lot Depth 98.68
Exposure West
Total Parking Spaces 3
Building
Foundation Poured Concrete
New Construction true
Others
Senior Community Yes
Read Less




