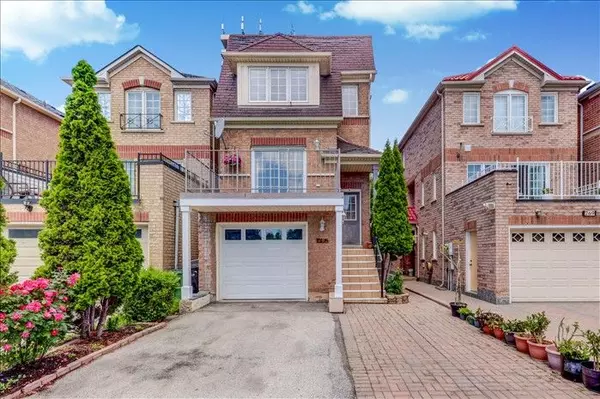For more information regarding the value of a property, please contact us for a free consultation.
267 Touchstone DR Toronto W04, ON M6M 5J7
Want to know what your home might be worth? Contact us for a FREE valuation!

Our team is ready to help you sell your home for the highest possible price ASAP
Key Details
Sold Price $1,052,000
Property Type Single Family Home
Sub Type Detached
Listing Status Sold
Purchase Type For Sale
Subdivision Brookhaven-Amesbury
MLS Listing ID W8434848
Sold Date 08/15/24
Style 2-Storey
Bedrooms 5
Annual Tax Amount $4,417
Tax Year 2023
Property Sub-Type Detached
Property Description
Expect to be impressed! 267 Touchstone Drive is a solid brick, two-story detached home with the potential for rental income thanks to a finished basement and separate entrance. This home includes all electrical light fixtures, 2 fridges, 2 stoves, a washer and dryer, all window coverings, a gas burner and equipment, and central air conditioning. With plenty of space and a bright interior, this home is ready to move in with nothing to do. Essential amenities such as FreshCo, No Frills, Shoppers Drug Mart, and Tim Hortons are a short walk away. Enjoy easy access to TTC and GO train routes for city travel. For drivers, the 401 and 400 highways are easily accessible, bringing you close to various shops, recreation centers, Yorkdale Shopping Centre, Humber River Hospital, and James Gardens Park grounds within a 10-minute drive. This property is ideal for those looking for convenience and community, offering a great opportunity to make it your own.
Location
Province ON
County Toronto
Community Brookhaven-Amesbury
Area Toronto
Rooms
Family Room No
Basement Finished, Separate Entrance
Kitchen 2
Separate Den/Office 2
Interior
Interior Features Other
Cooling Central Air
Exterior
Parking Features Private
Garage Spaces 1.0
Pool None
Roof Type Unknown
Lot Frontage 23.62
Lot Depth 97.44
Total Parking Spaces 3
Building
Foundation Unknown
Others
ParcelsYN No
Read Less
GET MORE INFORMATION





