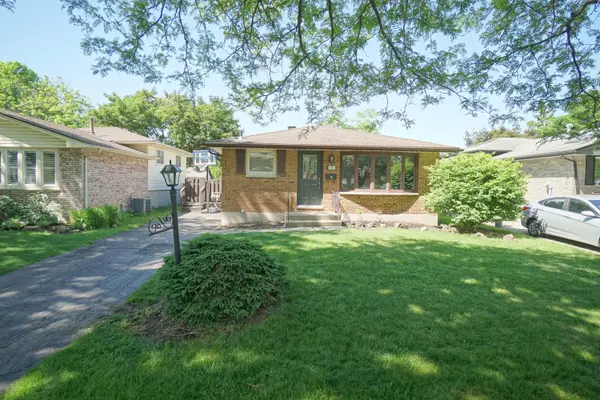For more information regarding the value of a property, please contact us for a free consultation.
19 St Lawrence BLVD London, ON N6J 2W9
Want to know what your home might be worth? Contact us for a FREE valuation!

Our team is ready to help you sell your home for the highest possible price ASAP
Key Details
Sold Price $543,000
Property Type Single Family Home
Sub Type Detached
Listing Status Sold
Purchase Type For Sale
Approx. Sqft 700-1100
Subdivision South O
MLS Listing ID X8409116
Sold Date 07/19/24
Style Backsplit 4
Bedrooms 4
Annual Tax Amount $3,273
Tax Year 2023
Property Sub-Type Detached
Property Description
Nestled within the Norton Estates, this delightful family home offers a spacious layout across four levels, it features 3+1 bedrooms and 2 bathrooms, providing ample space for comfortable family living.One of its most enticing features is its picturesque backyard, which overlooks a tranquil parkette, offering a fantastic backdrop for relaxation and outdoor enjoyment. Recent updates have further enhanced the home, including a tastefully renovated kitchen in 2018, equipped with sleek appliances and stylish finishes. The bathrooms have also received thoughtful upgrades, with the second-floor bathroom undergoing a transformation in 2021 and the lower-level bathroom in 2017, ensuring both style and functionality. Key upgrades such as the installation of a new A/C unit in 2023 and an updated electrical panel in 2016 provide added comfort and peace of mind. Additionally, the addition of attic insulation in 2023 not only enhances energy efficiency but also contributes to year-round comfort. With its move-in ready status and prime location in a sought-after neighborhood, this home offers a rare opportunity for families to embrace a lifestyle of comfort, convenience, and community in Norton Estates.
Location
Province ON
County Middlesex
Community South O
Area Middlesex
Zoning R1-8
Rooms
Family Room Yes
Basement Partially Finished
Kitchen 1
Separate Den/Office 1
Interior
Interior Features Workbench
Cooling Central Air
Exterior
Exterior Feature Deck, Landscaped
Parking Features Private, Tandem
Pool None
View Park/Greenbelt
Roof Type Asphalt Shingle
Lot Frontage 43.33
Lot Depth 120.0
Total Parking Spaces 3
Building
Foundation Poured Concrete
Read Less




