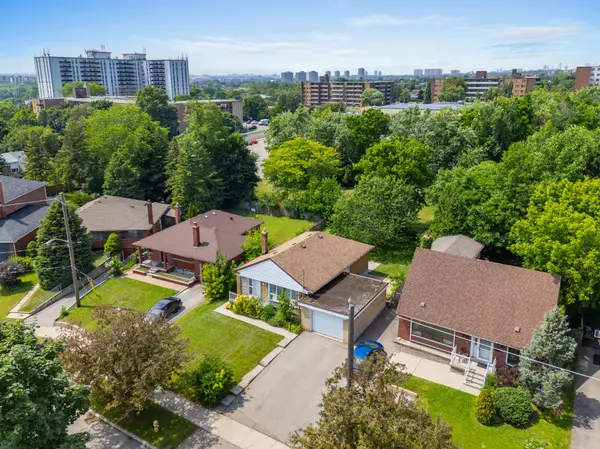For more information regarding the value of a property, please contact us for a free consultation.
42 Garside CRES Toronto W04, ON M6M 2Z6
Want to know what your home might be worth? Contact us for a FREE valuation!

Our team is ready to help you sell your home for the highest possible price ASAP
Key Details
Sold Price $1,185,000
Property Type Single Family Home
Sub Type Detached
Listing Status Sold
Purchase Type For Sale
Subdivision Brookhaven-Amesbury
MLS Listing ID W8457556
Sold Date 08/12/24
Style Bungalow
Bedrooms 5
Annual Tax Amount $4,885
Tax Year 2024
Property Sub-Type Detached
Property Description
Rarely Offered, Premium Lot Bungalow On Private, Tree-Lined Garside Crescent! Nestled Amongst Custom Built Homes & Backing Onto Tranquil Green Space, The Possibilities Are Endless! This Well Kept, Bright & Airy 3 Bed, 2 Full Bath Home Features Updated Kitchens And Bathrooms, W/ Sizeable Basement And Laundry. Side Entrance To In-Law Suite W/ Great Income Potential. Convenient Drive Thru Garage W/ Front & Rear Parking. Must Be Seen To Be Truly Appreciated!
Location
Province ON
County Toronto
Community Brookhaven-Amesbury
Area Toronto
Rooms
Family Room No
Basement Apartment, Separate Entrance
Kitchen 2
Separate Den/Office 2
Interior
Interior Features None
Cooling Central Air
Exterior
Parking Features Private
Garage Spaces 1.0
Pool None
Roof Type Unknown
Lot Frontage 50.83
Lot Depth 115.0
Total Parking Spaces 6
Building
Foundation Unknown
Others
ParcelsYN No
Read Less
GET MORE INFORMATION





