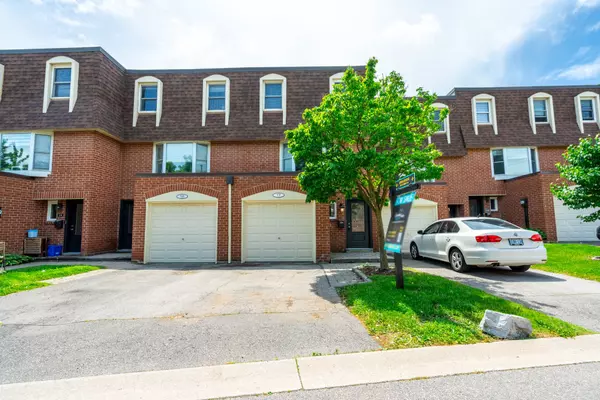For more information regarding the value of a property, please contact us for a free consultation.
30 Heslop RD #17 Milton, ON L9T 1B3
Want to know what your home might be worth? Contact us for a FREE valuation!

Our team is ready to help you sell your home for the highest possible price ASAP
Key Details
Sold Price $695,000
Property Type Condo
Sub Type Condo Townhouse
Listing Status Sold
Purchase Type For Sale
Approx. Sqft 1200-1399
Subdivision Bronte Meadows
MLS Listing ID W8406232
Sold Date 07/09/24
Style Multi-Level
Bedrooms 3
HOA Fees $505
Annual Tax Amount $2,492
Tax Year 2023
Property Sub-Type Condo Townhouse
Property Description
Welcome to 30 Heslop Road Unit 17. A renovated condominium townhome offering 3 bedrooms and 2bathrooms. This 5 level backsplit is bright and awaiting your personal touch! On the entry level floor you will find a modern 2 piece bath and closets. The 2nd level boasts a renovated kitchen with stunning island quartz countertop and sliding doors to the back letting in plenty of natural light. On the 3rd level, a spacious living with with more large windows to the outdoors and modern laminate floors. The primary bedroom is found on your 4th level, boasting wall to wall closet for ample storage space and a 4 piece bathroom. Lastly, the upper level features 2 additional bedrooms as well as linen closets for additional storage. Fully finished basement recreation room with laundry room allows for additional living space. Enjoy your private yard which is awaiting your green thumb! With very reasonable monthly fees, this unit has recently had both windows and doors replaced and are to undergo roof replacement in the coming months. Don't miss this amazing opportunity in Milton, close to all amenities!
Location
Province ON
County Halton
Community Bronte Meadows
Area Halton
Zoning Residential
Rooms
Family Room No
Basement Full
Kitchen 1
Interior
Interior Features None
Cooling Central Air
Laundry In-Suite Laundry
Exterior
Parking Features Private
Garage Spaces 1.0
Exposure East West
Total Parking Spaces 2
Balcony None
Building
Locker None
Others
Pets Allowed Restricted
Read Less
GET MORE INFORMATION





