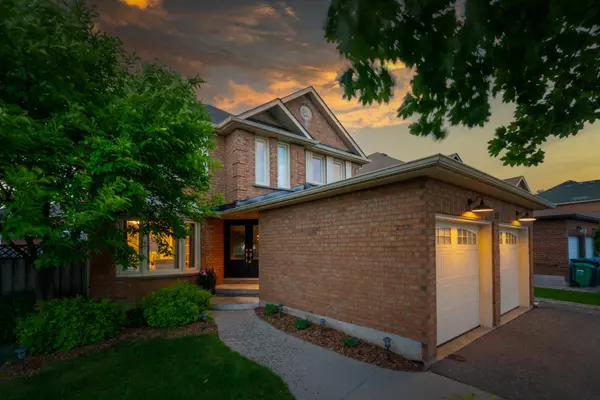For more information regarding the value of a property, please contact us for a free consultation.
17 Cochrane AVE Brampton, ON L6Z 4H8
Want to know what your home might be worth? Contact us for a FREE valuation!

Our team is ready to help you sell your home for the highest possible price ASAP
Key Details
Sold Price $1,315,000
Property Type Single Family Home
Sub Type Detached
Listing Status Sold
Purchase Type For Sale
Approx. Sqft 2500-3000
Subdivision Heart Lake East
MLS Listing ID W8442186
Sold Date 07/26/24
Style 2-Storey
Bedrooms 5
Annual Tax Amount $6,131
Tax Year 2024
Property Sub-Type Detached
Property Description
Welcome To 17 Cochrane Ave - This Stunningly Renovated 4 Bedroom, 5 Bathroom Home Features Over 2,500 Square Feet Of Above Grade Living Space And A Fully Finished Basement. This Home Offers An Exceptional Layout Featuring A Beautifully Renovated Kitchen With A Pantry, A Cozy Den, Large Living And Dining Room. Floor Updated Throughout The Home. Second Floor Features A Large Primary Bedroom With A 4 Pc Ensuite And Ample Closet Space. Second Floor Also Includes Hardwood Floors, 3 Additional Spacious Bedrooms And 3 Full Bathrooms - A Rare Find Providing Ultimate Convenience And Privacy. Beautifully Finished Basement With Full Kitchen, Bedroom, 3 Pc Bathroom And Its Own Laundry Room, Ideal For Extended Family Or Potential Rental Income. Irregular Pie Shaped Lot. Step Outside To Your Private Oasis: A Beautiful Backyard Featuring A Large Deck And A Sparkling Swimming Pool, Perfect For Entertaining And Relaxation. This Move-In-Ready Home Combines Style, Functionality, And Luxury, Making It Perfect For Comfortable Family Living And Entertaining.
Location
Province ON
County Peel
Community Heart Lake East
Area Peel
Rooms
Family Room Yes
Basement Finished
Kitchen 2
Separate Den/Office 1
Interior
Interior Features Central Vacuum
Cooling Central Air
Exterior
Exterior Feature Deck, Lawn Sprinkler System
Parking Features Private
Garage Spaces 2.0
Pool Inground
Roof Type Asphalt Shingle
Lot Frontage 42.11
Lot Depth 100.41
Total Parking Spaces 5
Building
Foundation Concrete
Others
ParcelsYN No
Read Less




