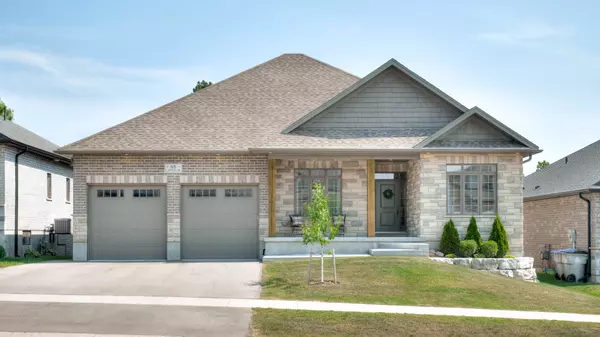For more information regarding the value of a property, please contact us for a free consultation.
88 Gerber DR Perth East, ON N0K 1M0
Want to know what your home might be worth? Contact us for a FREE valuation!

Our team is ready to help you sell your home for the highest possible price ASAP
Key Details
Sold Price $910,000
Property Type Single Family Home
Sub Type Detached
Listing Status Sold
Purchase Type For Sale
Approx. Sqft 1500-2000
Subdivision 44 - Milverton
MLS Listing ID X8455546
Sold Date 08/29/24
Style Bungalow
Bedrooms 4
Annual Tax Amount $4,020
Tax Year 2023
Property Sub-Type Detached
Property Description
Welcome to 88 Gerber Dr., a charming move-in ready bungalow with a walkout basement! Step into this stunning, modern home located in the heart of Milverton, where comfort meets elegance. Built in 2020, this home combines modern amenities with the charm of a quiet, family-friendly neighbourhood.Upon entering, you'll be greeted by engineered hardwood flooring and contemporary millwork on the windows and doors. The open-concept layout is perfect for today's lifestyle, featuring a spacious living room with a cozy gas fireplace framed by two large windows. The sleek white kitchen boasts granite countertops, stainless steel appliances, pot lights throughout, and ample space for meal prep and storage. The bright and inviting dining area opens onto a private deck, ideal for outdoor dining and relaxation.The main level has three generously-sized bedrooms, a beautiful laundry room, and a 4-piece bathroom, ensuring convenience for both family and guests. The large primary bedroom offers a walk-in closet and an ensuite bathroom with an upgraded tile glass shower and double vanity.The lower level feels nothing like a typical basement, thanks to large windows that flood the space with natural light and full-height ceilings. This area includes a spacious rec room with another stylish gas fireplace, a fourth bedroom with a walk-in closet, and a four-piece bathroom. The full glass door walkout leads to a covered patio, perfect for relaxing with friends and family on warm summer evenings.Additionally, there's a salon setup that could easily be converted into a kitchen, providing fantastic in-law suite potential. The basement also has a convenient walk-up to the garage, creating the possibility for an additional separate entrance.The exterior of the home is beautifully landscaped and fully fenced, offering privacy and space for outdoor activities. The extra-high garage doors are perfect for larger vehicles.
Location
Province ON
County Perth
Community 44 - Milverton
Area Perth
Zoning R1
Rooms
Family Room No
Basement Full, Finished with Walk-Out
Kitchen 1
Separate Den/Office 1
Interior
Interior Features In-Law Capability, Sump Pump, Ventilation System, Water Heater Owned, Water Softener, Auto Garage Door Remote
Cooling Central Air
Fireplaces Number 2
Fireplaces Type Natural Gas, Living Room, Rec Room
Exterior
Exterior Feature Deck, Patio, Privacy
Parking Features Private Double
Garage Spaces 2.0
Pool None
Roof Type Asphalt Shingle
Lot Frontage 60.0
Lot Depth 125.0
Total Parking Spaces 4
Building
Building Age 0-5
Foundation Poured Concrete
Others
Security Features Carbon Monoxide Detectors,Smoke Detector
ParcelsYN No
Read Less
GET MORE INFORMATION





