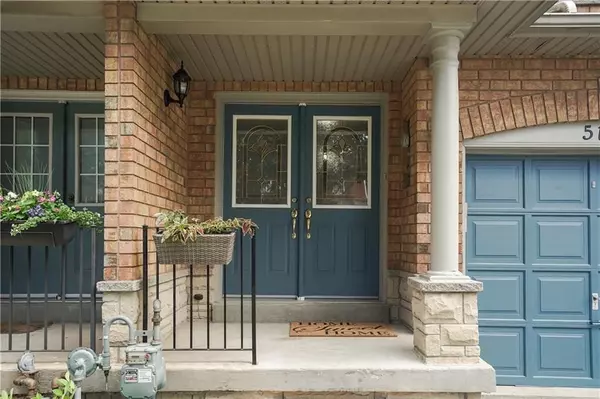For more information regarding the value of a property, please contact us for a free consultation.
5102 TREE CT Burlington, ON L7L 6K3
Want to know what your home might be worth? Contact us for a FREE valuation!

Our team is ready to help you sell your home for the highest possible price ASAP
Key Details
Sold Price $945,000
Property Type Condo
Sub Type Att/Row/Townhouse
Listing Status Sold
Purchase Type For Sale
Approx. Sqft 1100-1500
Subdivision Uptown
MLS Listing ID W8457408
Sold Date 08/06/24
Style 2-Storey
Bedrooms 3
Annual Tax Amount $3,856
Tax Year 2024
Property Sub-Type Att/Row/Townhouse
Property Description
Pride of ownership shows in this beautiful 3bdrm, 3bath, freehold townhome situated on a private cul-de-sac and within walking distance to shops, parks, and schools! The bright main level offers a spacious living room and eat-in kitchen with an expansive island, stainless steel appliances and walk-out to your own private yard. The upper level you'll find the spacious primary bedroom with a generous sized walk-in closet and 4-piece primary en-suite, two additional bedrooms, and a large 4-piece main bathroom. Enjoy the added living space in the finished basement where you can get in your daily exercise and let the kids play, also located on the lower level is your laundry room, cold cellar and plenty of areas for storage. Updates include new windows & patio door(2022), furnace (2021), decking & planters (2022/23), painted (2020), driveway resealed(2024)!The private backyard features a two-tiered deck, gorgeous gardens and is ideal for outdoor entertaining. This well cared for home awaits you!
Location
Province ON
County Halton
Community Uptown
Area Halton
Rooms
Family Room No
Basement Finished
Kitchen 1
Interior
Interior Features Other
Cooling Central Air
Exterior
Parking Features Private
Garage Spaces 1.0
Pool None
Roof Type Asphalt Shingle
Lot Frontage 18.04
Lot Depth 98.43
Total Parking Spaces 3
Building
Foundation Poured Concrete
Read Less




