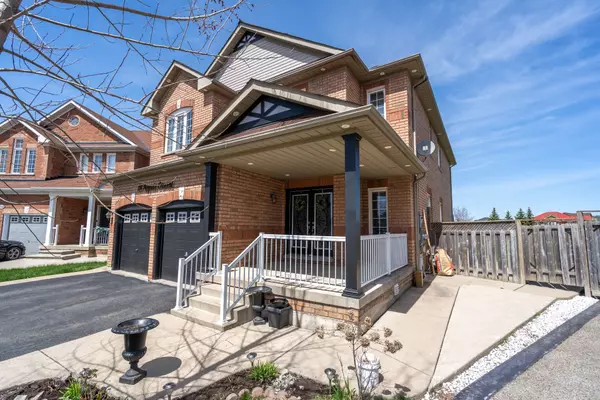For more information regarding the value of a property, please contact us for a free consultation.
114 Pappain CRES N Brampton, ON L7A 3J7
Want to know what your home might be worth? Contact us for a FREE valuation!

Our team is ready to help you sell your home for the highest possible price ASAP
Key Details
Sold Price $1,372,000
Property Type Single Family Home
Sub Type Detached
Listing Status Sold
Purchase Type For Sale
Approx. Sqft 2500-3000
Subdivision Snelgrove
MLS Listing ID W8470452
Sold Date 09/27/24
Style 2-Storey
Bedrooms 7
Annual Tax Amount $7,140
Tax Year 2023
Property Sub-Type Detached
Property Description
Welcome to your dream home! This stunning property boasts 5 spacious bedrooms and 3.5 luxurious bathrooms, providing ample space for the whole family to spread out and unwind.As you step inside, you'll be greeted by a thoughtfully designed layout featuring separate living, family, dining, and study rooms on the main floor. Perfect for both entertaining guests and enjoying quiet moments of relaxation.The heart of the home is the upgraded kitchen, where culinary adventures await. With top-of-the-line appliances and plenty of counter space, it's a chef's paradise.Situated on a corner lot with a unique pie shape, this home offers privacy and plenty of outdoor space to enjoy. Plus, with a generous 2947 SqFt of living space, there's no shortage of room to roam.But the surprises don't end there this property also includes not one, but two basement suites with a side entrance. Each suite features a bedroom, kitchen, and separate laundry, providing endless possibilities for rental income or multigenerational living.With an irregularPie shape lot measuring One Side 102.86 ft x One Side 134.34 ft x Front 28 ft x Back 100.49 ft, this home is truly one-of-a-kind.Don't miss your chance to make this extraordinary property your own schedule a viewing today!
Location
Province ON
County Peel
Community Snelgrove
Area Peel
Zoning Residential
Rooms
Family Room Yes
Basement Separate Entrance, Finished
Kitchen 3
Separate Den/Office 2
Interior
Interior Features Water Heater
Cooling Central Air
Fireplaces Number 1
Fireplaces Type Electric
Exterior
Parking Features Private
Garage Spaces 2.0
Pool None
Roof Type Asphalt Shingle
Lot Frontage 28.62
Lot Depth 134.34
Total Parking Spaces 6
Building
Lot Description Irregular Lot
Foundation Poured Concrete
Others
Senior Community Yes
Read Less




