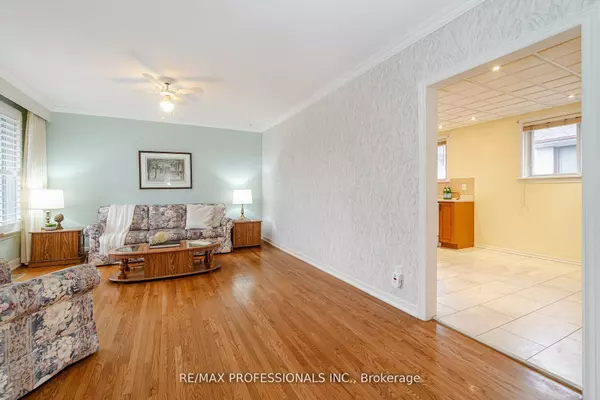For more information regarding the value of a property, please contact us for a free consultation.
27 Honbury RD Toronto W10, ON M9V 1W4
Want to know what your home might be worth? Contact us for a FREE valuation!

Our team is ready to help you sell your home for the highest possible price ASAP
Key Details
Sold Price $950,000
Property Type Single Family Home
Sub Type Detached
Listing Status Sold
Purchase Type For Sale
Subdivision Thistletown-Beaumonde Heights
MLS Listing ID W8362790
Sold Date 07/17/24
Style Bungalow
Bedrooms 3
Annual Tax Amount $3,424
Tax Year 2023
Property Sub-Type Detached
Property Description
Charming 3 bedroom detached bungalow in family oriented Beaumonde Heights. This property has been lovely maintained for 40 years by the same family, true pride of ownership! Hardwood floors throughout on the main and an open concept living and dining room makes entertaining a breeze. Updated, large eat-in kitchen with pot lights and a walk-out to a private deck which also accesses the backyard. Modern main bathroom and separate entrance to the basement. Lower level features a large recreation/games room with a gas fireplace, wet bar, bathroom with soaker tub and stand up shower, above grade windows and in-law suite potential. Fully fenced back yard with garden shed for extra storage. Walking distance to public transit, school, shopping mall, church, community center with swimming pool, library and hospital. Close to Humber Recreational Trail, Albion Gardens Park, new Finch West Lrt and quick access to Highways 401, 400, 427, 407, 27 & just one bus to the subway. Don't miss this gem!
Location
Province ON
County Toronto
Community Thistletown-Beaumonde Heights
Area Toronto
Zoning RESIDENTIAL
Rooms
Family Room No
Basement Finished
Kitchen 1
Interior
Interior Features Other
Cooling Central Air
Exterior
Parking Features Private
Garage Spaces 1.0
Pool None
Roof Type Shingles
Lot Frontage 125.21
Lot Depth 50.61
Total Parking Spaces 3
Building
Foundation Block
Read Less




