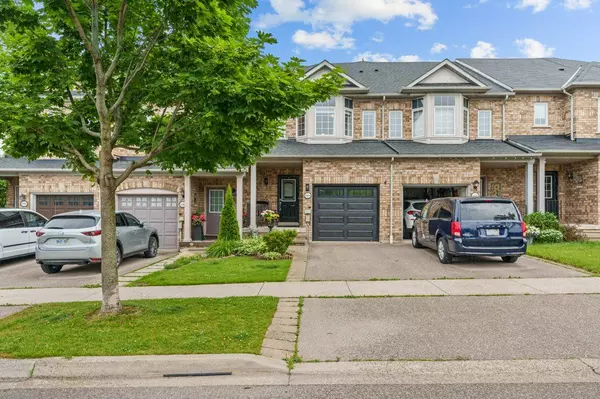For more information regarding the value of a property, please contact us for a free consultation.
1804 Imperial WAY Burlington, ON L7L 7L9
Want to know what your home might be worth? Contact us for a FREE valuation!

Our team is ready to help you sell your home for the highest possible price ASAP
Key Details
Sold Price $962,500
Property Type Condo
Sub Type Att/Row/Townhouse
Listing Status Sold
Purchase Type For Sale
Approx. Sqft 1500-2000
Subdivision Uptown
MLS Listing ID W8469620
Sold Date 08/26/24
Style 2-Storey
Bedrooms 3
Annual Tax Amount $4,205
Tax Year 2024
Property Sub-Type Att/Row/Townhouse
Property Description
Very tasteful freehold townhome fronting onto Des Jardines Park! Lovely curb appeal with tumbled stone accents, stone steps, pretty gardens, an updated garage door (2021) and front door with updated window insert! As you step inside, the gorgeous flooring in the foyer impresses immediately! Hardwood flooring throughout the spacious living room and neutral paint make this home suitable for all decor styles! The fresh, sunny kitchen offers white cabinetry with updated hardware, corion counters, stainless appliances and a dining area with a door to the rear yard! The powder room and garage access area have been updated with the same sharp flooring as the foyer creating lovely continuity throughout the space! Upstairs a large primary bedroom flanked by 4 sets of windows and hardwood floors creates a bright inviting space! The walk-in closet and 4 piece ensuite complete the primary retreat! The second bedroom also offers a walk-in closet and the third bedroom is currently used as an office. The lower level has been completed and the recreation room currently is decorated as a children's playroom but could easily be converted to an adult space! A tasteful laundry room, loads of storage and cold room complete the lower level. The rear yard offers charming gardens and is fully fenced. Conveniently located close to parks, schools, shopping and easy highway access. Shows beautifully! Don't miss this absolute gem! Roof, furnace and a/c (2018).
Location
Province ON
County Halton
Community Uptown
Area Halton
Rooms
Family Room No
Basement Full, Finished
Kitchen 1
Interior
Interior Features Auto Garage Door Remote, Central Vacuum
Cooling Central Air
Exterior
Exterior Feature Deck, Landscaped, Porch
Parking Features Private
Garage Spaces 1.0
Pool None
View Park/Greenbelt
Roof Type Asphalt Shingle
Lot Frontage 18.04
Lot Depth 99.97
Total Parking Spaces 2
Building
Foundation Poured Concrete
Read Less




