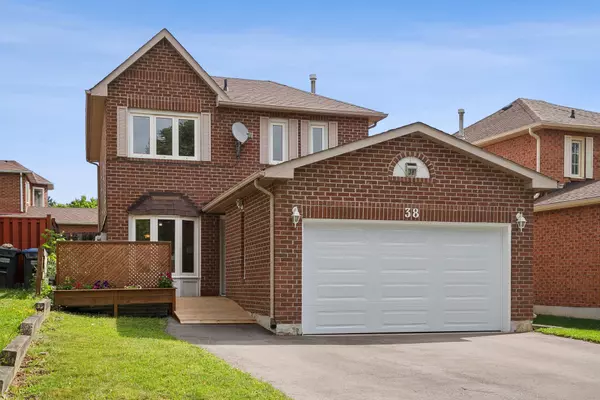For more information regarding the value of a property, please contact us for a free consultation.
38 Mount Pleasant DR Brampton, ON L6Z 1K2
Want to know what your home might be worth? Contact us for a FREE valuation!

Our team is ready to help you sell your home for the highest possible price ASAP
Key Details
Sold Price $848,050
Property Type Single Family Home
Sub Type Detached
Listing Status Sold
Purchase Type For Sale
Subdivision Heart Lake East
MLS Listing ID W9006638
Sold Date 09/04/24
Style 2-Storey
Bedrooms 3
Annual Tax Amount $4,510
Tax Year 2024
Property Sub-Type Detached
Property Description
Heartlake Beauty Loaded w/Upgrades! Fantastic Detached Offers Great Curb Appeal w/Private Front Deck, 2 Car Garage, Triple Wide Private Drive All On A Generous Sized, Fully Fenced Lot! Tons Of Natural Light Pours Thru The Large Windows Thruout! Gorgeous Renovated Dream Kitchen Features Custom Cabinetry, Quartz Counters & Backsplash, Built In Dishwasher & Microwave, Crown Mouldings & Incredible Pantry Wall! This Sunfilled Main Floor Boasts Open Concept Living & Dining Areas w/Upgraded Modern Flooring & Walkout To A Huge Deck & Gardens, Plus Convenient Main Flr Powder Room! Oversized Primary & 2nd Bedroom w/Tons Of Closet Space, Good Sized Full Bathrm & 3rd Bedroom/Home Office Space! Lower Level Has Huge Finished Rec Rm Space w/Pot Lights & Wall Sconce Lighting & Separate Laundry Rm w/Storage Space, Laundry Tub & Brand New Washer Dryer. Amazing Home In High Demand Family Area, Near All Amenities, Offering Tons Of Space & Upgrades Thruout! Youll Be Proud To Call This House Your Home!
Location
Province ON
County Peel
Community Heart Lake East
Area Peel
Rooms
Family Room No
Basement Finished
Kitchen 1
Interior
Interior Features Auto Garage Door Remote, Water Heater Owned
Cooling Central Air
Exterior
Parking Features Private Double
Garage Spaces 2.0
Pool None
Roof Type Asphalt Shingle
Lot Frontage 41.0
Lot Depth 105.34
Total Parking Spaces 5
Building
Foundation Poured Concrete
Others
Senior Community Yes
ParcelsYN No
Read Less




