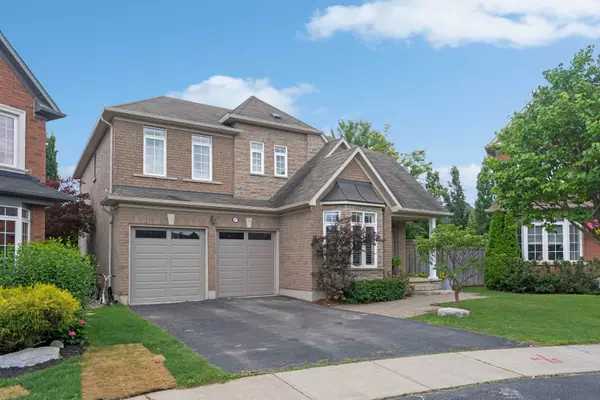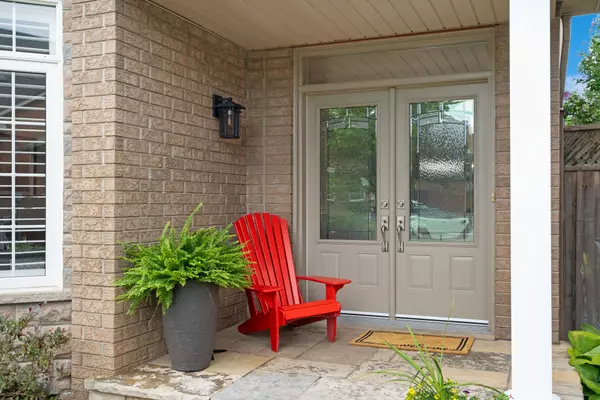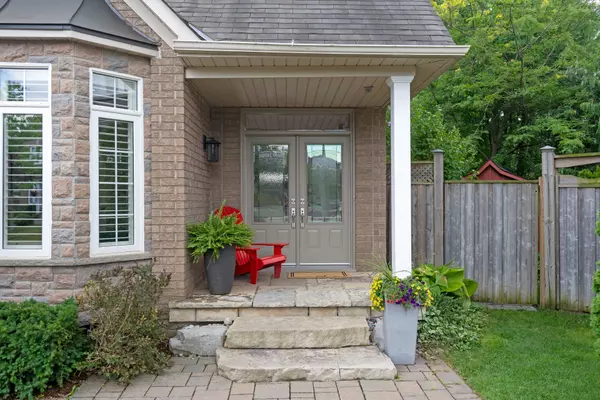For more information regarding the value of a property, please contact us for a free consultation.
2317 Blue Oak CIR Oakville, ON L6M 5J3
Want to know what your home might be worth? Contact us for a FREE valuation!

Our team is ready to help you sell your home for the highest possible price ASAP
Key Details
Sold Price $2,060,000
Property Type Single Family Home
Sub Type Detached
Listing Status Sold
Purchase Type For Sale
Approx. Sqft 3000-3500
Subdivision West Oak Trails
MLS Listing ID W9036691
Sold Date 08/27/24
Style 2-Storey
Bedrooms 5
Annual Tax Amount $8,491
Tax Year 2024
Property Sub-Type Detached
Property Description
Nestled in the heart of the highly sought-after Westmount neighbourhood of West Oak Trails in Oakville, this beautiful 4+1 bedroom, 5-bathroom home exudes warmth and charm. Set on the largest lot on the street, this 2-storey residence offers an abundance of space and comfort, perfect for creating lasting family memories.The highlight of this home is the spectacular backyard, an oasis of outdoor living. This professionally landscaped space is surrounded by huge mature trees and features an outdoor cooking station with seating, perfect for alfresco dining and entertaining. Relax in the enclosed hot tub or watch the kids' imaginations come alive in their very own playhouse. Now step into the heart of the home, a chef's kitchen that will inspire your culinary creativity. The centre island invites family and friends to gather around, while modern stainless-steel appliances make meal prep a joy. The adjacent family room features a cozy fireplace, perfect for snuggling up on cool evenings and enjoying quality time together.Upstairs, the master suite is a true retreat with its newly updated cabinetry in the ensuite bathroom, offering both style and ample storage. The main bathroom also boasts new cabinetry, maintaining a fresh and contemporary feel throughout the home. Each of the four large bedrooms provides a serene space to rest and rejuvenate, ensuring everyone has their own private sanctuary.The finished basement offers additional living space, ideal for a home theatre, gym, additional office space, or playroom, giving your family plenty of room to spread out and enjoy.The Westmount neighbourhood is known for its friendly community and excellent schools, making it the perfect place to raise a family. The welcoming atmosphere and superb amenities create a high-demand area that you'll love calling home. Dont miss this opportunity to make this exceptional property your own.
Location
Province ON
County Halton
Community West Oak Trails
Area Halton
Zoning RL6
Rooms
Family Room Yes
Basement Finished
Kitchen 1
Separate Den/Office 1
Interior
Interior Features Water Heater, Upgraded Insulation, Storage, Central Vacuum, Auto Garage Door Remote
Cooling Central Air
Fireplaces Number 2
Fireplaces Type Natural Gas
Exterior
Exterior Feature Lawn Sprinkler System, Hot Tub, Deck, Patio, Built-In-BBQ, Lighting
Parking Features Private Double
Garage Spaces 2.0
Pool None
Roof Type Shingles
Lot Frontage 32.12
Lot Depth 107.12
Total Parking Spaces 4
Building
Foundation Unknown
Others
ParcelsYN No
Read Less




