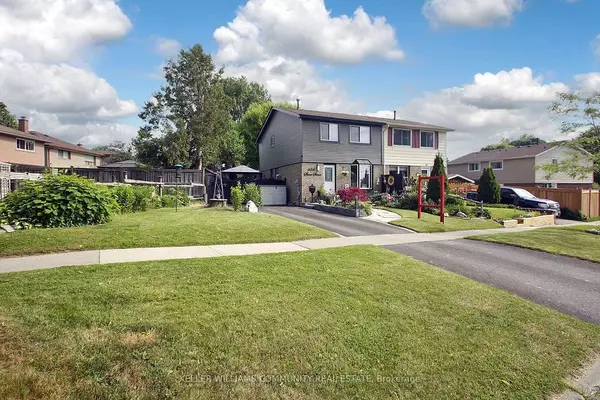For more information regarding the value of a property, please contact us for a free consultation.
654 Stone ST Oshawa, ON L1J 6A6
Want to know what your home might be worth? Contact us for a FREE valuation!

Our team is ready to help you sell your home for the highest possible price ASAP
Key Details
Sold Price $680,000
Property Type Multi-Family
Sub Type Semi-Detached
Listing Status Sold
Purchase Type For Sale
Subdivision Lakeview
MLS Listing ID E9042719
Sold Date 09/03/24
Style 2-Storey
Bedrooms 3
Annual Tax Amount $3,468
Tax Year 2023
Property Sub-Type Semi-Detached
Property Description
Welcome To This Stunning 3-Bedroom, 2-Bathroom Home With A Separate Entrance To The Basement, Making It Great Potential for A BasementApartment. This home Showcases Modern Elegance And Functionality. Located In The Lakeview Community, One Of Oshawa's Most Sought-After Areas, This Home Is Just A Few Minutes From Lakefront Trails And Schools. The Property Has Been Beautifully Renovated, And FreshlyPaint Inside And Out. The Combined Living And Dining Areas Create A Perfect Space For Entertaining. The Kitchen Boasts Plenty Of CabinetSpace, A Quartz Countertop, With Stainless Steel Appliances. The Primary Bedroom Is Spacious And Inviting. The Finished Basement Includes ALarge Laundry Area With A Washer And Dryer. The Private Fully Fenced Backyard Features A Gazebo And Storage Shed (2024). Other UpdatesInclude A New Exterior Siding And New Eaves Trough (2023), Potlights (2020), A Gas Line hookup for The BBQ, And A Roof Replaced In 2014.Both bathrooms Have Been Meticulously Renovated. Making This Home Move-in Ready.
Location
Province ON
County Durham
Community Lakeview
Area Durham
Rooms
Family Room No
Basement Separate Entrance, Finished
Kitchen 1
Interior
Interior Features In-Law Capability
Cooling Central Air
Exterior
Parking Features Private Double
Garage Spaces 2.0
Pool None
Roof Type Shingles
Lot Frontage 44.0
Lot Depth 132.0
Total Parking Spaces 2
Building
Foundation Poured Concrete
Read Less




