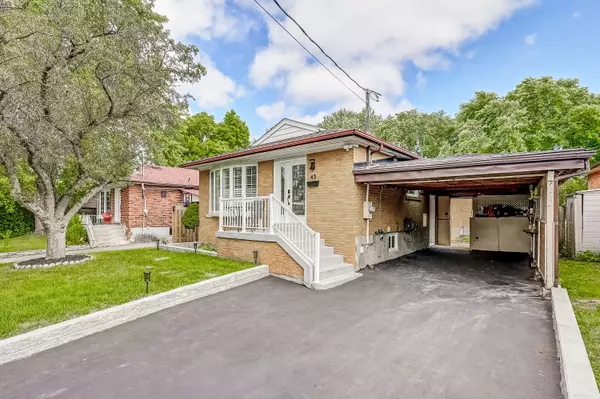For more information regarding the value of a property, please contact us for a free consultation.
43 Densgrove RD Toronto E09, ON M1G 2A2
Want to know what your home might be worth? Contact us for a FREE valuation!

Our team is ready to help you sell your home for the highest possible price ASAP
Key Details
Sold Price $1,150,000
Property Type Single Family Home
Sub Type Detached
Listing Status Sold
Purchase Type For Sale
Subdivision Woburn
MLS Listing ID E9052764
Sold Date 10/03/24
Style Bungalow
Bedrooms 5
Annual Tax Amount $3,511
Tax Year 2023
Property Sub-Type Detached
Property Description
Welcome To This Solid All-Brick Bungalow In The Highly Desirable Woburn Neighborhood Backing On To Densgrove Park! This Meticulously Renovated Home Sits On A Whopping 51.05ft Lot Featuring A Large Double Driveway + Carport! This Lovely Home Is A Must See! Attention Has Been Paid To Every Detail! Fully Renovated Featuring Engineered Hardwood Floors Throughout Main Level, Spa Inspired Bathroom, Custom Wall Moulding In Dining Area and Primary Bedroom, Modern Kitchen With S/S Appliances + Quartz Countertop/Backsplash. Crown Moulding Through Many Areas Of The Home And Gorgeous Lighting Selection Throughout. Large Bow Window In Living Room - Walk Out From 3rd Bedroom To Your Private & Fully Fenced Backyard With Direct Access To Densgrove Park. Enjoy Family Barbecues On The Newly Finished Patio. Basement Is Fully Finished With A Separate Entrance For Income Potential Featuring 2 Bedrooms, A Full Size Kitchen, Living Room + A Generous Size Bathroom. Bonus: Laundry On Main Level & Basement!! Nestled In A Family Friendly & High Demand Neighbourhood - Just Minutes To Highways, Parks, Schools, Places of Worship, Shopping Malls, And So Much More!
Location
Province ON
County Toronto
Community Woburn
Area Toronto
Rooms
Family Room No
Basement Finished, Separate Entrance
Kitchen 2
Separate Den/Office 2
Interior
Interior Features Other
Cooling Central Air
Exterior
Parking Features Private
Garage Spaces 1.0
Pool None
Roof Type Shingles
Lot Frontage 51.05
Lot Depth 115.14
Total Parking Spaces 5
Building
Foundation Unknown
Read Less




