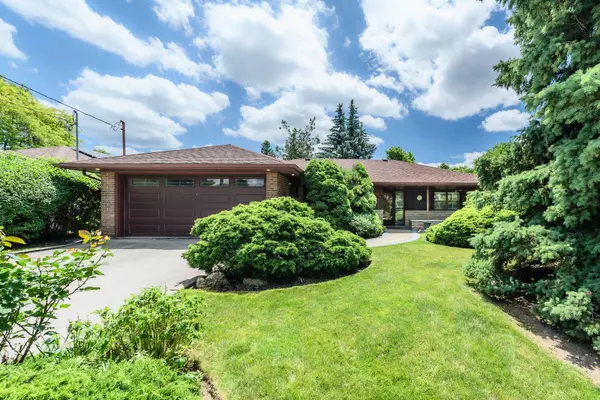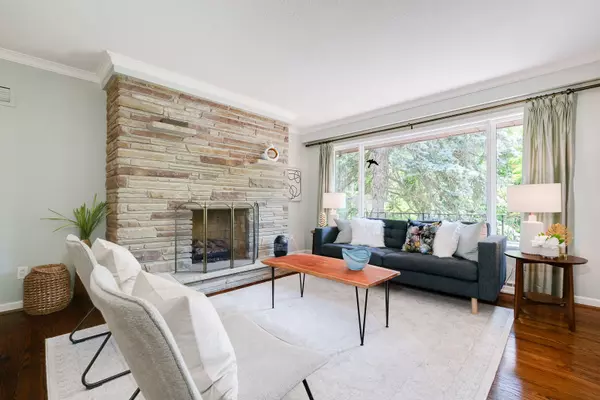For more information regarding the value of a property, please contact us for a free consultation.
163 Sweeney DR Toronto C13, ON M4A 1V1
Want to know what your home might be worth? Contact us for a FREE valuation!

Our team is ready to help you sell your home for the highest possible price ASAP
Key Details
Sold Price $1,730,000
Property Type Single Family Home
Sub Type Detached
Listing Status Sold
Purchase Type For Sale
Subdivision Victoria Village
MLS Listing ID C8450622
Sold Date 08/12/24
Style Bungalow
Bedrooms 4
Annual Tax Amount $7,167
Tax Year 2024
Property Sub-Type Detached
Property Description
STUNNING Tree Top Ravine View. Large Balcony Overlooks this Dynamic Landscape. Situated on a High Demand Street in a Very Quiet Pocket of Homes. Within Steps of the Conservation Area. This Sprawling Ranch Bungalow has a Generously Sized Eat-in Kitchen Which You Could Open Up to Gorgeous Views of the Ravine. With a Walkout Lower Level this Home Seems Supersized! 2 pc Ens.Bath in Master Bedroom + W/I Closet. +2 more BR's. 2 Fireplaces, Gas & Woodburning. Furnace & Humidifier 2024 + Wi-Fi Thermostat, Roof 2017. Front Yard Sprinkler System. Gorgeous Treed Front Lot with Perennial Gardens. Large Covered Front Porch to Enjoy The Summer Days or Head to the Backyard for Absolute Serenity.
Location
Province ON
County Toronto
Community Victoria Village
Area Toronto
Rooms
Family Room Yes
Basement Finished with Walk-Out, Separate Entrance
Kitchen 1
Separate Den/Office 1
Interior
Interior Features Central Vacuum, In-Law Capability
Cooling Central Air
Fireplaces Number 2
Fireplaces Type Natural Gas, Wood
Exterior
Exterior Feature Backs On Green Belt
Parking Features Private Double
Garage Spaces 2.0
Pool None
Roof Type Asphalt Shingle
Lot Frontage 66.36
Lot Depth 148.52
Total Parking Spaces 6
Building
Foundation Concrete Block
Read Less




