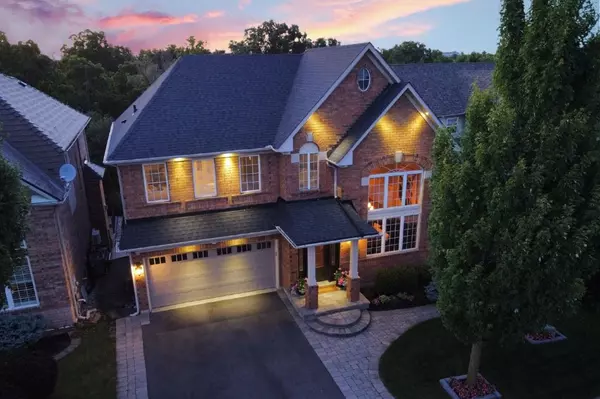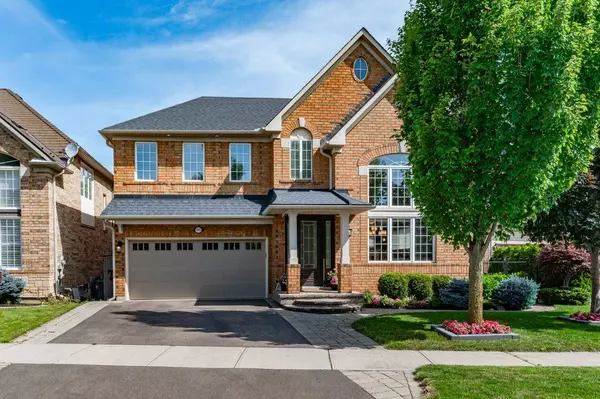For more information regarding the value of a property, please contact us for a free consultation.
2455 Pebblestone CT Oakville, ON L6M 4C4
Want to know what your home might be worth? Contact us for a FREE valuation!

Our team is ready to help you sell your home for the highest possible price ASAP
Key Details
Sold Price $1,740,000
Property Type Single Family Home
Sub Type Detached
Listing Status Sold
Purchase Type For Sale
Approx. Sqft 2000-2500
Subdivision West Oak Trails
MLS Listing ID W9013820
Sold Date 08/29/24
Style 2-Storey
Bedrooms 4
Annual Tax Amount $6,987
Tax Year 2024
Property Sub-Type Detached
Property Description
Welcome to this impeccably maintained Mattamy executive residence, nestled against a lush and tranquil ravine and creek, offering unparalleled privacy! Located on a quiet cul-de-sac and within walking distance of Forest Trail Public School, this home and street are perfect for the growing family. Step into the stylish main level, where functionality meets elegance. The open-concept design boasts gleaming maple hardwood floors, a living room with a soaring vaulted ceiling, and a family room with two-sided gas fireplace. The gourmet kitchen is a chef's dream, showcasing crisp white cabinetry with display cabinets, granite countertops, premium stainless steel appliances, a dining area that opens to the upper deck, and a paintable deco art ceiling spanning from the kitchen to the family room. Escape to the secluded primary retreat, complete with a walk-in closet and a lavish four-piece ensuite featuring a luxurious soaker bathtub. The upper level also offers three additional bedrooms and a four-piece main bathroom. The professionally finished walk-out lower level, completed in 2016, is an entertainer's paradise. It features waterproof laminate flooring, an oversized recreation room, custom wet bar, laundry room, and a spa-inspired three-piece bathroom. Improvements include the asphalt driveway (2023), new sod in the front yard (2023), Lennox 3-ton central air conditioner (2016), eavestroughs, downspouts and roof (Sharp Exteriors 2015), and a lightweight insulated garage door (2008). The incredibly private back yard oasis showcases a custom "social" inground heated 28' x 17' saltwater pool (installed in 2015 by Pioneer Pools) with a natural stone surround, covered patio, an upper deck, and stunning landscaping. Situated on a premium ravine lot with 60' frontage in a sought-after community surrounded by friendly neighbours, beautiful greenspace, nature trails, parks, and soccer fields, perfect for an active lifestyle. A truly great place to live!
Location
Province ON
County Halton
Community West Oak Trails
Area Halton
Zoning RL6
Rooms
Family Room Yes
Basement Full, Finished with Walk-Out
Kitchen 1
Interior
Interior Features Auto Garage Door Remote, Storage, Bar Fridge, Central Vacuum
Cooling Central Air
Fireplaces Number 1
Fireplaces Type Natural Gas, Living Room, Family Room
Exterior
Exterior Feature Patio, Landscaped, Backs On Green Belt, Deck
Parking Features Private Double
Garage Spaces 2.0
Pool Inground
Roof Type Asphalt Shingle
Lot Frontage 60.99
Lot Depth 100.75
Total Parking Spaces 4
Building
Foundation Poured Concrete
Others
Security Features Security System
Read Less




