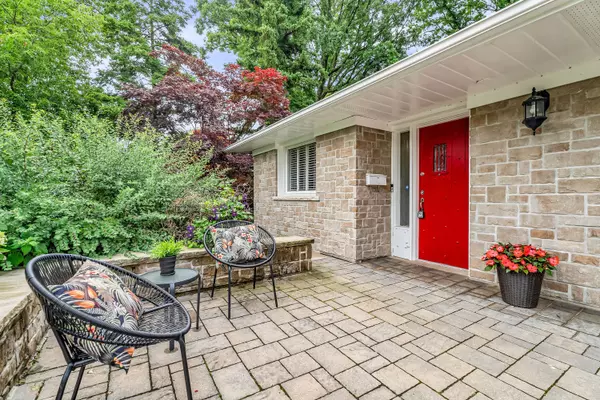For more information regarding the value of a property, please contact us for a free consultation.
191 Sweeney DR Toronto C13, ON M4A 1V5
Want to know what your home might be worth? Contact us for a FREE valuation!

Our team is ready to help you sell your home for the highest possible price ASAP
Key Details
Sold Price $1,750,000
Property Type Single Family Home
Sub Type Detached
Listing Status Sold
Purchase Type For Sale
Approx. Sqft 1500-2000
Subdivision Victoria Village
MLS Listing ID C9035299
Sold Date 08/15/24
Style Bungalow
Bedrooms 4
Annual Tax Amount $7,059
Tax Year 2024
Property Sub-Type Detached
Property Description
Experience a unique lodge-like ambiance in this exceptional home, featuring two spacious balconies running across the back of the house and overlooking the incredible vistas of the Charles Sauriol ravine. The main floor balcony boasts an outdoor kitchen and a gas fireplace, providing a cozy yet amazing entertainment space. The lower level shares the same treed views of the ravine with an open balcony, extending across the back of the house. The spacious interior features an eat-in kitchen, 2 bedrooms plus a dressing room (which can be converted back to a bedroom). The expansive windows and sliding doors bring the stunning views right to your armchair. The lower level offers a games room, a wine closet, a super spacious rec room with gas fireplace and a fourth bedroom. This home has been beautifully maintained throughout and is ready to welcome you to your new sanctuary.
Location
Province ON
County Toronto
Community Victoria Village
Area Toronto
Rooms
Family Room No
Basement Finished
Kitchen 1
Separate Den/Office 1
Interior
Interior Features None
Cooling Central Air
Fireplaces Number 2
Fireplaces Type Natural Gas
Exterior
Exterior Feature Built-In-BBQ, Deck
Parking Features Private
Garage Spaces 2.0
Pool None
View Trees/Woods
Roof Type Asphalt Shingle
Lot Frontage 60.0
Lot Depth 130.0
Total Parking Spaces 6
Building
Foundation Concrete Block
Read Less




