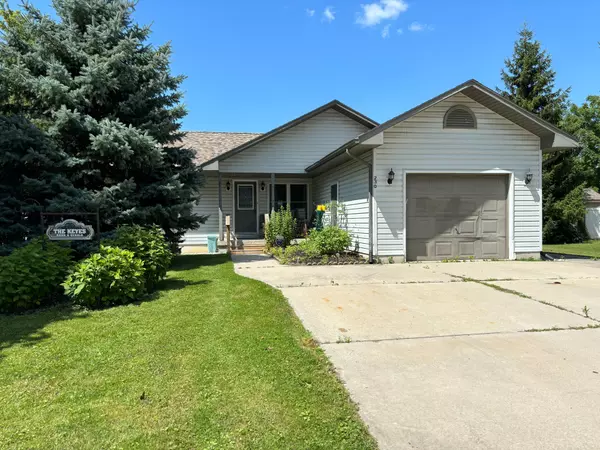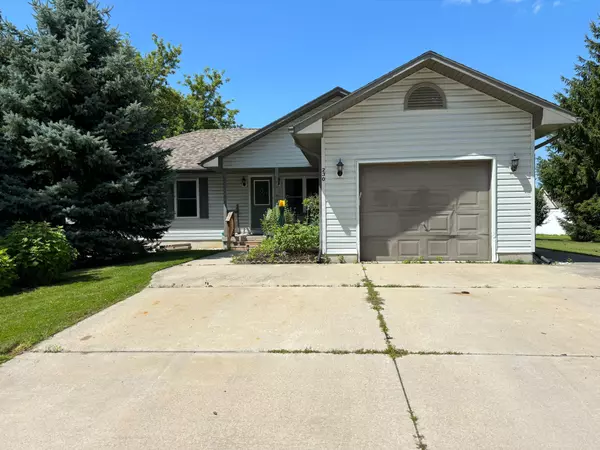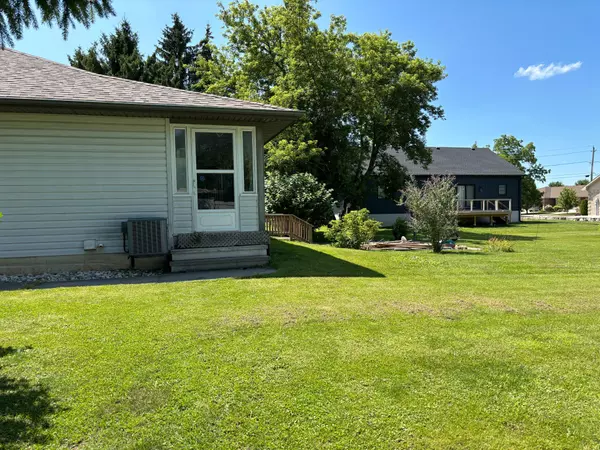For more information regarding the value of a property, please contact us for a free consultation.
230 Huron ST W South Huron, ON N0M 1S2
Want to know what your home might be worth? Contact us for a FREE valuation!

Our team is ready to help you sell your home for the highest possible price ASAP
Key Details
Sold Price $550,100
Property Type Single Family Home
Sub Type Detached
Listing Status Sold
Purchase Type For Sale
Approx. Sqft 1100-1500
Subdivision Exeter
MLS Listing ID X9051210
Sold Date 09/27/24
Style Bungalow
Bedrooms 3
Annual Tax Amount $4,163
Tax Year 2023
Property Sub-Type Detached
Property Description
Spacious bungalow built in 2002 and set on an oversized lot with 85' frontage and 203.49 depth. Situated on Huron St W near Snider Crescent. First time offered. Open concept living, dining & kitchen area with gas fireplace. Master bedroom with cheater door to the generous ensuite bath complete with walk in shower & jetted tub. Two additional bedrooms and a combination laundry/mudroom from the garage round out the main floor. This house was custom built by Royal Homes with an enclosed sunroom across the back of the house. Lower level has a finished Recreation room & 3 piece bath, and a large utility room for a workshop, etc. with a wide stairwell up to the garage. Garage is 23'6" x 13'4". All appliances included are in working order but sold "as is".
Location
Province ON
County Huron
Community Exeter
Area Huron
Zoning R1
Rooms
Family Room Yes
Basement Full, Partially Finished
Kitchen 1
Interior
Interior Features Air Exchanger, Auto Garage Door Remote, Primary Bedroom - Main Floor, Sump Pump, Water Heater Owned
Cooling Central Air
Fireplaces Number 2
Fireplaces Type Family Room, Natural Gas
Exterior
Parking Features Private Double
Garage Spaces 1.0
Pool None
Roof Type Asphalt Shingle
Lot Frontage 85.3
Lot Depth 203.49
Total Parking Spaces 3
Building
Building Age 16-30
Foundation Concrete
Others
ParcelsYN No
Read Less
GET MORE INFORMATION





