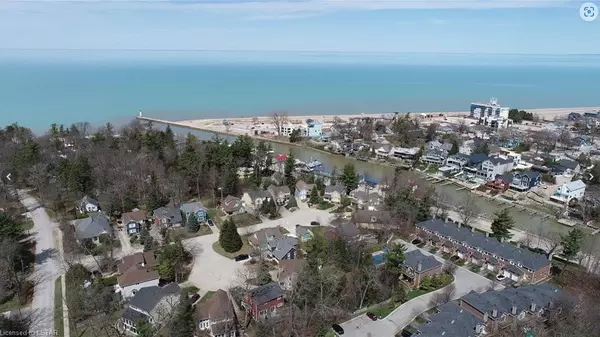For more information regarding the value of a property, please contact us for a free consultation.
6 HARBOUR PARK CT Lambton Shores, ON N0M 1T0
Want to know what your home might be worth? Contact us for a FREE valuation!

Our team is ready to help you sell your home for the highest possible price ASAP
Key Details
Sold Price $997,000
Property Type Single Family Home
Sub Type Detached
Listing Status Sold
Purchase Type For Sale
Approx. Sqft 1500-2000
Subdivision Grand Bend
MLS Listing ID X8413574
Sold Date 09/11/24
Style 2-Storey
Bedrooms 4
Annual Tax Amount $5,425
Tax Year 2024
Property Sub-Type Detached
Property Description
The enclave of Harbour Park court is one of Grand Bends top choices for location with a classic beach town vibe situated in a quiet cul de sac just steps to South Beach, Grand Bends blue flag designated marina and the downtown Main Street. Situated on the largest lot in the community, this home has great curb appeal with the interlocking brick drive, stone clad front entry, covered front porch, detached garage and landscaped gardens. The backyard offers lots of privacy, landscape lighting, huge deck for entertaining and a sizable yard with mature trees. Step inside this Johnstone built 2 story home and youre greeted with a spacious design flowing with natural light, freshly painted in neutral colors. The main floor includes engineered bamboo flooring throughout featuring a great room with 18 cathedral ceilings, gas fireplace and stone surround. Kitchen with granite countertops and tile backsplash. Dinette includes patio doors to the 3 season sunroom as well as the deck both overlooking the back yard. The main floor also includes a bedroom overlooking the front yard with a cheater ensuite (main floor bathroom) and main floor laundry off the kitchen. Walk upstairs and you have 3 large bedrooms and 2 full bathrooms including the primary bedroom suite with a walk-in closet and ensuite. The full basement includes a finished family room for extra living space. The downstairs also has a workshop or hobby room (that could be a 5th bedroom), roughed in 2-piece bathroom and room for storage of everyday essentials. This home has it all plus some of the items you cant see at first glance are the green lawn all summer long from the irrigation system and the low maintenance exterior thanks to the hardie board siding and leaf filter gutter guards. Come enjoy life by the Beach with a private setting and close to all of Grand Bends amenities.
Location
Province ON
County Lambton
Community Grand Bend
Area Lambton
Zoning R1
Rooms
Family Room Yes
Basement Full, Partially Finished
Kitchen 1
Interior
Interior Features Water Heater Owned, Workbench
Cooling Central Air
Fireplaces Number 1
Fireplaces Type Living Room, Natural Gas
Exterior
Exterior Feature Landscape Lighting, Lawn Sprinkler System, Patio, Porch, Porch Enclosed
Parking Features Private
Garage Spaces 1.0
Pool None
View Garden, Trees/Woods
Roof Type Shingles
Lot Frontage 28.06
Lot Depth 138.0
Total Parking Spaces 4
Building
Building Age 16-30
Foundation Concrete
Others
Security Features Alarm System
Read Less
GET MORE INFORMATION





