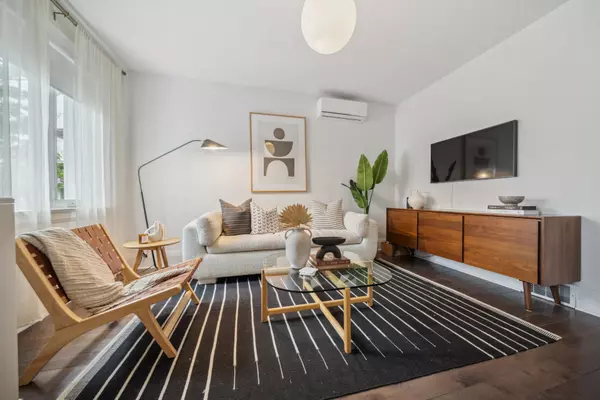For more information regarding the value of a property, please contact us for a free consultation.
23 White AVE Toronto W03, ON M6N 1S7
Want to know what your home might be worth? Contact us for a FREE valuation!

Our team is ready to help you sell your home for the highest possible price ASAP
Key Details
Sold Price $890,000
Property Type Multi-Family
Sub Type Semi-Detached
Listing Status Sold
Purchase Type For Sale
Subdivision Rockcliffe-Smythe
MLS Listing ID W9241956
Sold Date 10/01/24
Style Bungalow
Bedrooms 3
Annual Tax Amount $3,268
Tax Year 2024
Property Sub-Type Semi-Detached
Property Description
First-time buyers, young families, investors, and those looking to downsize - this semi-detached bungalow is your perfect match! This home is all about lifestyle and convenience. Imagine sipping a morning coffee in your serene backyard, shaded by tree canopy, or hitting the nearby trails and parks surrounding you. With the Humber River, Smythe Park, and Lambton Golf & Country Club just a stones throw away, outdoor enthusiasts will be in heaven. Inside, you'll find two main floor bedrooms and an updated kitchen, featuring a brand-new fridge, dishwasher (2022), and oven (2024). A separate living and dining area gives you room to spread out. There's a shed and a cold room perfect for all your gear. And the finished lower level apartment? Think extra income potential, in-law suite, or a fab guest space. Location-wise, the neighbourhood is consistently growing with 30-something couples and young families. You're a quick hop to the Stockyards, Bloor West Village, and the Junction. Foodies will love the up-and-coming scene with spots like Organic Press, Elsies, Docs, and Monte Bakery nearby. Plus, Summerhill Market offers a delightful shopping experience. Need to jet off or dive into city life? You're just a breezy 15-20 minutes to Pearson Airport or Downtown. Feel at home surrounded by lovely neighbours, amazing parks, schools, and amenities. Offers Anytime!
Location
Province ON
County Toronto
Community Rockcliffe-Smythe
Area Toronto
Rooms
Family Room No
Basement Finished, Separate Entrance
Kitchen 2
Separate Den/Office 1
Interior
Interior Features In-Law Suite, Primary Bedroom - Main Floor
Cooling Wall Unit(s)
Exterior
Parking Features Lane
Pool None
Roof Type Asphalt Shingle
Lot Frontage 17.36
Lot Depth 110.08
Total Parking Spaces 2
Building
Foundation Unknown
Read Less
GET MORE INFORMATION





