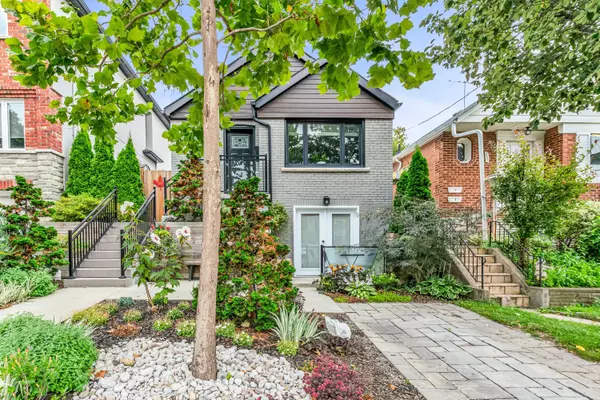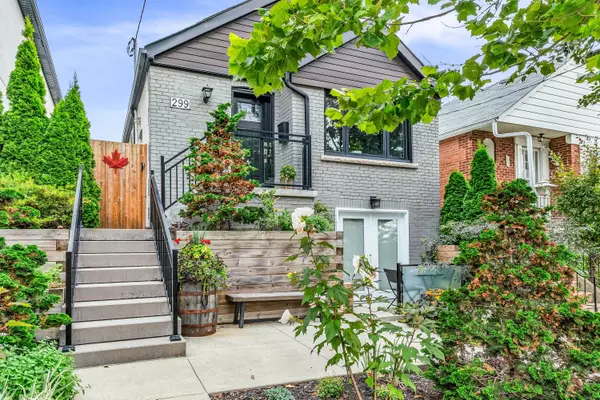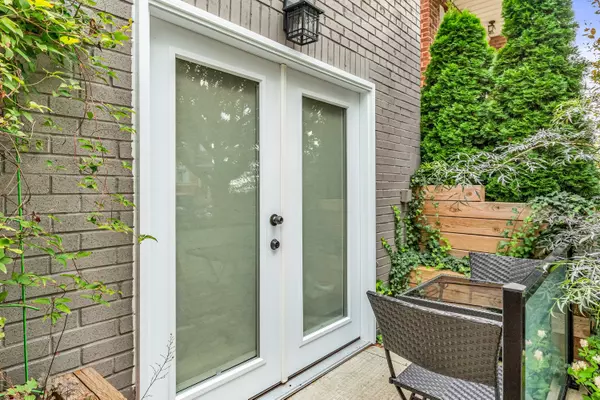For more information regarding the value of a property, please contact us for a free consultation.
299 Kane AVE Toronto W03, ON M6M 3N9
Want to know what your home might be worth? Contact us for a FREE valuation!

Our team is ready to help you sell your home for the highest possible price ASAP
Key Details
Sold Price $940,000
Property Type Single Family Home
Sub Type Detached
Listing Status Sold
Purchase Type For Sale
Subdivision Keelesdale-Eglinton West
MLS Listing ID W9253862
Sold Date 11/21/24
Style Bungalow
Bedrooms 3
Annual Tax Amount $3,540
Tax Year 2024
Property Sub-Type Detached
Property Description
Welcome to this beautiful 2 +1 bedroom, 2-bath home in the desirable Keelesdale-Eglinton area! Inviting main floor kitchen features refinished cabinets, offering both functionality and a fresh modern look. Airy main bathroom adorned with unique pink Mexican tile, BATH FITTER tub surround & Moen tub fixture (lifetime warranty), skylight and a jacuzzi tub, perfect for unwinding after a long day. Fully finished basement includes a kitchen, a laundry room, a bedroom with 3-piece ensuite, and a spacious rec room complete with a cozy fireplace. This versatile space is ideal for an in-law or nanny suite. Step outside to your private retreat, featuring a beautifully landscaped yard with vibrant perennials, a gazebo covered 18 by 12 deck perfect for entertaining & a unique enclosure for a TV-ideal for outdoor movie nights or watching the game in style. Recent updates include roof ('20), skylights ('19). Close to parks, schools, shopping & public transit. Great curb appeal!
Location
Province ON
County Toronto
Community Keelesdale-Eglinton West
Area Toronto
Rooms
Family Room No
Basement Finished, Separate Entrance
Kitchen 2
Separate Den/Office 1
Interior
Interior Features Water Heater Owned
Cooling Central Air
Fireplaces Number 1
Fireplaces Type Wood
Exterior
Exterior Feature Landscaped
Parking Features Front Yard Parking
Pool None
Roof Type Shingles
Lot Frontage 30.06
Lot Depth 104.53
Total Parking Spaces 1
Building
Foundation Concrete Block
Read Less
GET MORE INFORMATION





