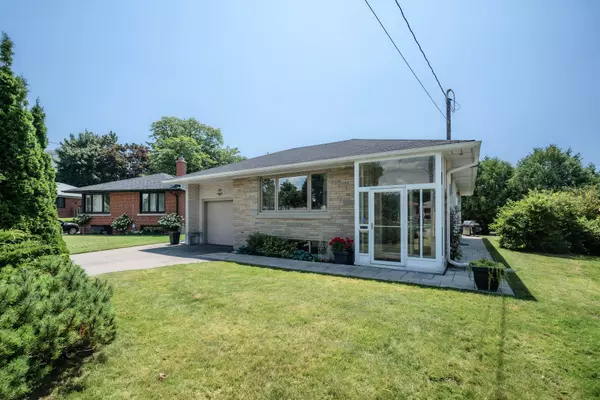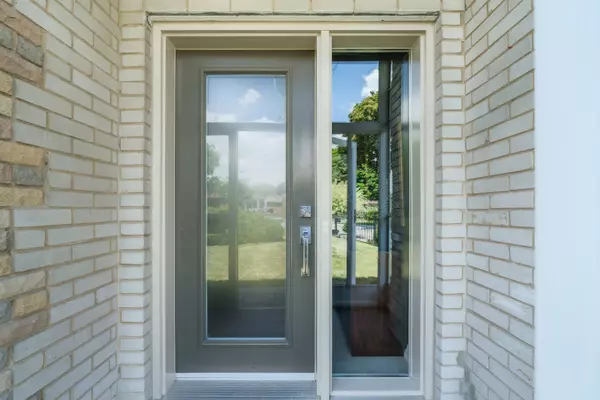For more information regarding the value of a property, please contact us for a free consultation.
44 Hesketh CT Toronto C13, ON M4A 1M6
Want to know what your home might be worth? Contact us for a FREE valuation!

Our team is ready to help you sell your home for the highest possible price ASAP
Key Details
Sold Price $1,400,000
Property Type Single Family Home
Sub Type Detached
Listing Status Sold
Purchase Type For Sale
Subdivision Victoria Village
MLS Listing ID C9041915
Sold Date 10/07/24
Style Bungalow
Bedrooms 5
Annual Tax Amount $6,974
Tax Year 2024
Property Sub-Type Detached
Property Description
Exceptional Renovated Kitchen ('22) Huge Island with Breakfast Bar overlooking the Dining Room. Reno'd Main Bathrm. 3rd BR used as Family Room O/L Office. Updated Windows, Doors, Garage Door & Driveway!. 2 BR Inlaw Suite with Separate Side Entrance. Updated ('14)Open Concept Kit/DR/LR a Terrific unit! See List of safety features in Lwr Lvl Unit. Lovely Interlocking Stone Pathway to Front Entrance & Around the Side to Backyard. Recessed lights in Soffit, Newer Furnace ('16) A/C ('17). Massive Yard to Create Your Oasis. Or just Enjoy the Southern Exposure. Easily a Pool Size Lot plus the Garden! Solar Panels on Roof Receive aprx. $225/yr from Prov. Micro Fit Program.
Location
Province ON
County Toronto
Community Victoria Village
Area Toronto
Zoning RESIDENTIAL
Rooms
Family Room No
Basement Separate Entrance, Full
Kitchen 2
Separate Den/Office 2
Interior
Interior Features Carpet Free
Cooling Central Air
Exterior
Parking Features Private
Garage Spaces 1.0
Pool None
Roof Type Shingles
Lot Frontage 45.0
Lot Depth 130.12
Total Parking Spaces 4
Building
Foundation Concrete Block
Read Less




