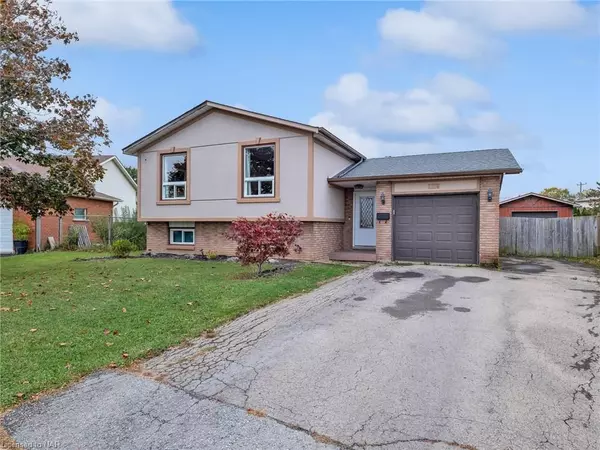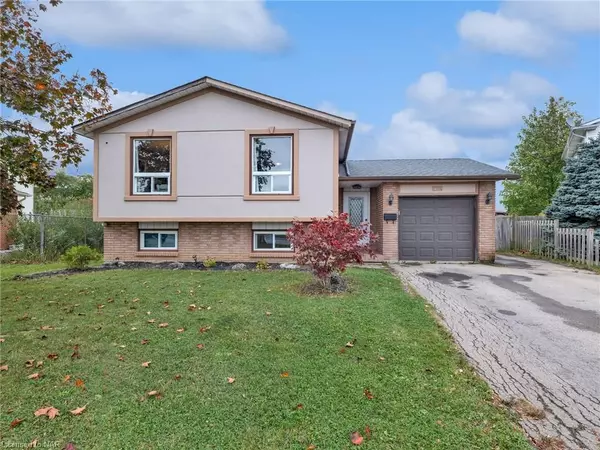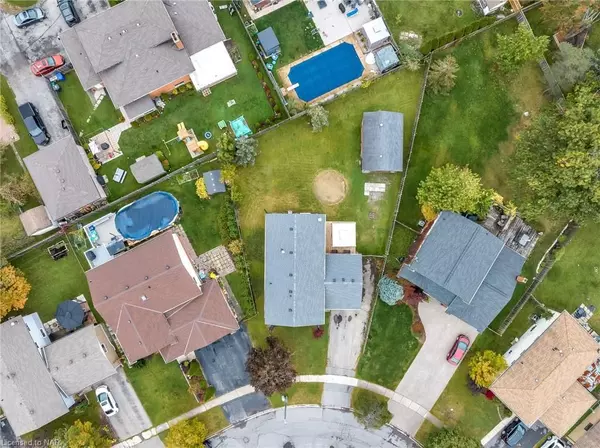For more information regarding the value of a property, please contact us for a free consultation.
104 ACADIA DR Welland, ON L3C 6L6
Want to know what your home might be worth? Contact us for a FREE valuation!

Our team is ready to help you sell your home for the highest possible price ASAP
Key Details
Sold Price $550,000
Property Type Single Family Home
Sub Type Detached
Listing Status Sold
Purchase Type For Sale
Approx. Sqft 1100-1500
Square Footage 2,004 sqft
Price per Sqft $274
Subdivision 769 - Prince Charles
MLS Listing ID X8707861
Sold Date 04/09/24
Style Bungalow-Raised
Bedrooms 5
Annual Tax Amount $4,553
Tax Year 2023
Property Sub-Type Detached
Property Description
Perfect location - close to all amenities - shopping, medical, legal, places of worship, schools, parks, etc. Large pie shaped lot - fully fenced, attached AND detached garage (both with electricity). Three bedrooms upstairs and two bedrooms on the lower level with large windows and lots of brightness. Recently refinished bathroom on the lower level. This home provides the space needed for a family, enertaining friends and the ability to be together and doing different things. The layout would allow for the lower level to be developed into a secondary suite or the perfect space for multi-generational family living. Furnace and water heater replaced in 2016. Book your showing today!
Location
Province ON
County Niagara
Community 769 - Prince Charles
Area Niagara
Zoning RL1
Rooms
Basement Finished, Full
Kitchen 1
Separate Den/Office 2
Interior
Interior Features Other, Water Heater Owned
Cooling Central Air
Fireplaces Number 1
Fireplaces Type Family Room
Laundry Gas Dryer Hookup, Laundry Room
Exterior
Exterior Feature Deck, Privacy
Parking Features Private Double, Other
Garage Spaces 2.0
Pool None
Roof Type Asphalt Shingle
Lot Frontage 41.98
Lot Depth 155.17
Exposure North
Total Parking Spaces 3
Building
Building Age 31-50
Foundation Poured Concrete
New Construction true
Others
Senior Community Yes
Security Features Smoke Detector
Read Less
GET MORE INFORMATION





