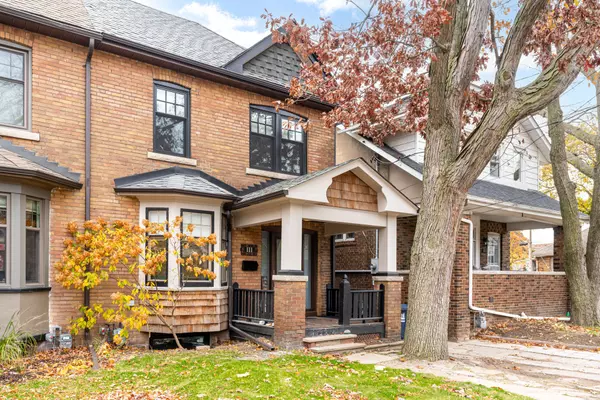For more information regarding the value of a property, please contact us for a free consultation.
111 Westlake AVE Toronto E03, ON M4C 4R5
Want to know what your home might be worth? Contact us for a FREE valuation!

Our team is ready to help you sell your home for the highest possible price ASAP
Key Details
Sold Price $1,250,000
Property Type Multi-Family
Sub Type Semi-Detached
Listing Status Sold
Purchase Type For Sale
Subdivision Woodbine-Lumsden
MLS Listing ID E7288108
Sold Date 11/28/23
Style 2-Storey
Bedrooms 4
Annual Tax Amount $4,450
Tax Year 2023
Property Sub-Type Semi-Detached
Property Description
Introducing 111 Westlake Ave, a beautifully designed and meticulously maintained home that effortlessly combines comfort and style. Nestled in a serene neighbourhood, this property is the epitome of modern living with its array of features and finishes. The heart of the home, the kitchen, is a culinary enthusiast's dream come true. With sleek, modern finishes, high-end appliances, and ample counter and storage space, preparing meals becomes a joy. Situated close to schools, parks, shopping, and public transportation with access to both the Go train and Subway, making it a convenient and desirable place to call home.
Location
Province ON
County Toronto
Community Woodbine-Lumsden
Area Toronto
Rooms
Family Room No
Basement Partially Finished
Kitchen 1
Separate Den/Office 1
Interior
Cooling Central Air
Exterior
Parking Features Mutual
Garage Spaces 1.0
Pool None
Lot Frontage 25.0
Lot Depth 100.0
Total Parking Spaces 2
Others
ParcelsYN No
Read Less
GET MORE INFORMATION





