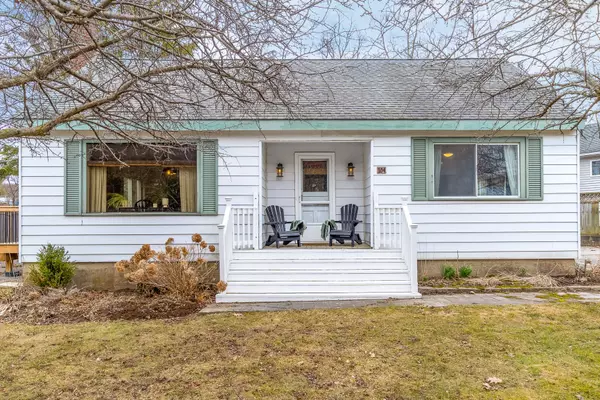For more information regarding the value of a property, please contact us for a free consultation.
104 Bridge ST Prince Edward County, ON K0K 2T0
Want to know what your home might be worth? Contact us for a FREE valuation!

Our team is ready to help you sell your home for the highest possible price ASAP
Key Details
Sold Price $460,000
Property Type Single Family Home
Sub Type Detached
Listing Status Sold
Purchase Type For Sale
Approx. Sqft 1500-2000
Subdivision Picton
MLS Listing ID X7350020
Sold Date 01/31/24
Style 1 1/2 Storey
Bedrooms 3
Annual Tax Amount $2,670
Tax Year 2023
Lot Size 0.500 Acres
Property Sub-Type Detached
Property Description
So much value & opportunity with this unique property! Centrally located at the edge of Picton, this bright & inviting 3 bed, 2 bath home offers the convenience of main floor living with additional living space on the 2nd level. The spacious main level accommodates the galley kitchen, dining room, living room w/ electric fireplace, primary bedroom w/ WIC, main 4 pc. bathroom, & mud/laundry room. The 2nd floor offers two more bedrooms & a 2 pc. washroom. Ample storage throughout. Patio doors on the main level lead out to a deck and the private, partially fenced backyard with mature trees. Garage/workshop with hydro located at the back of the yard. Beyond that, you will find another extension of green space, offering many possibilities. R1 zoning allows for a secondary unit, garden suite, home business and more. Buyer to do their due diligence. Close to schools, beaches, conservation areas, Glenora Ferry, and all downtown Picton has to offer. Don't miss this one!
Location
Province ON
County Prince Edward County
Community Picton
Area Prince Edward County
Zoning R1
Rooms
Family Room Yes
Basement Unfinished, Full
Kitchen 1
Interior
Cooling Central Air
Exterior
Parking Features Private Double
Garage Spaces 1.0
Pool None
Lot Frontage 100.0
Lot Depth 346.9
Total Parking Spaces 5
Building
Building Age 51-99
Read Less
GET MORE INFORMATION





