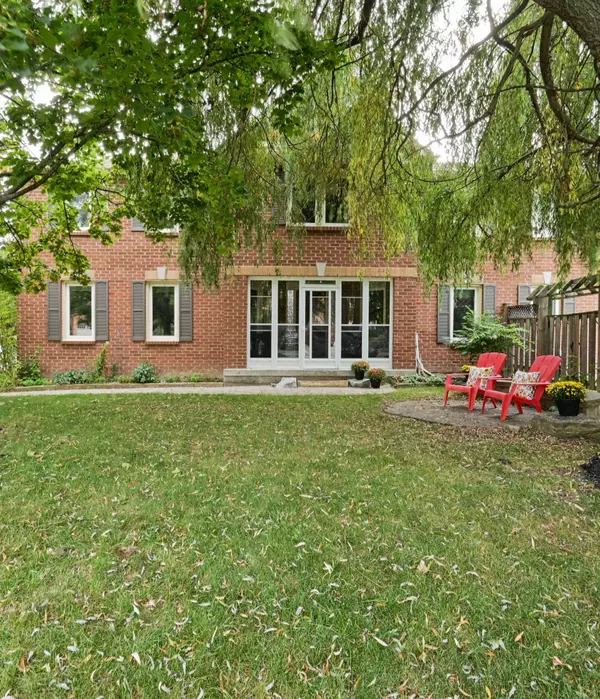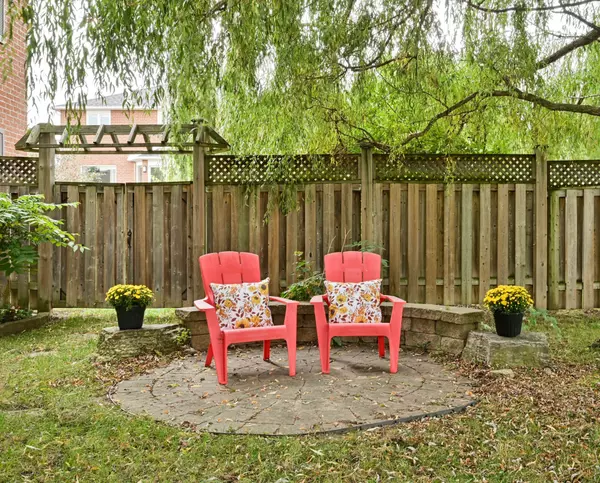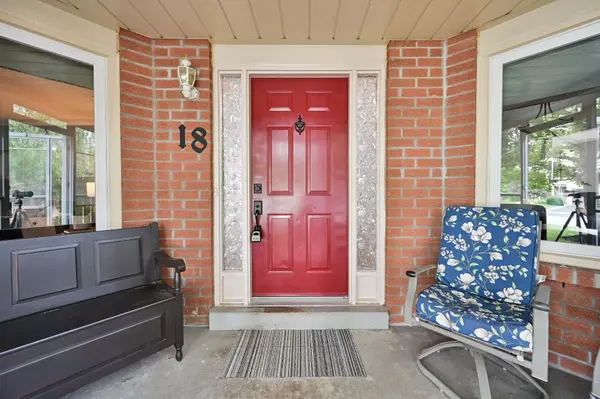For more information regarding the value of a property, please contact us for a free consultation.
18 Egan CRES Caledon, ON L7E 5W3
Want to know what your home might be worth? Contact us for a FREE valuation!

Our team is ready to help you sell your home for the highest possible price ASAP
Key Details
Sold Price $1,360,000
Property Type Single Family Home
Sub Type Detached
Listing Status Sold
Purchase Type For Sale
Approx. Sqft 2500-3000
Subdivision Bolton North
MLS Listing ID W8034826
Sold Date 05/30/24
Style 2-Storey
Bedrooms 4
Annual Tax Amount $5,365
Tax Year 2023
Property Sub-Type Detached
Property Description
This stylish 2744 sq. ft. home boasts 4 bedrooms and 3 bathrooms. Located on a quiet crescent in a family friendly neighbourhood. The stone walkway leads you to a small round patio out front where you can sit in the summer, watch the children play and visit with the neighbours. Enclosed front porch offers you a lovely place in the summer to enjoy your morning coffee. The elegant 2 story foyer makes this home feel spacious, bright and airy. Updated eat in kitchen has granite counters, stainless steel appliances, glass backsplash, 5 burner gas stove. The family room with the wood burning fireplace is cozy and warm on those cold winter nights. The living room is a great place to entertain. The large primary bedroom has a walk in closet, 4 pc ensuite, double sinks, glass shower, heated floor. The basement is partially insulated and drywalled. Workshop. R/I for bath. R/I for fireplace. Cold cellar. Pool size lot 63 ft X 118 ft.
Location
Province ON
County Peel
Community Bolton North
Area Peel
Zoning Residential
Rooms
Family Room Yes
Basement Unfinished
Kitchen 1
Interior
Cooling Central Air
Exterior
Parking Features Private Double
Garage Spaces 2.0
Pool None
Lot Frontage 63.71
Lot Depth 118.11
Total Parking Spaces 6
Others
ParcelsYN No
Read Less




