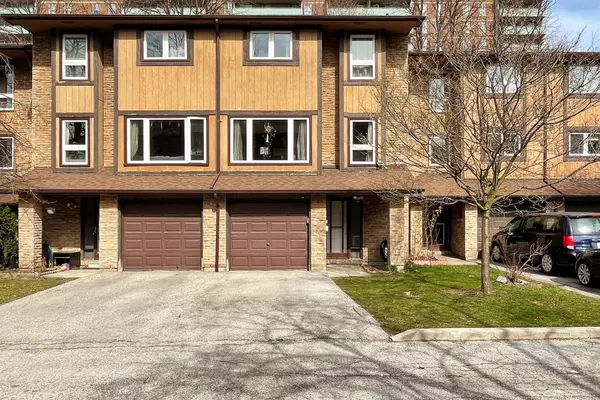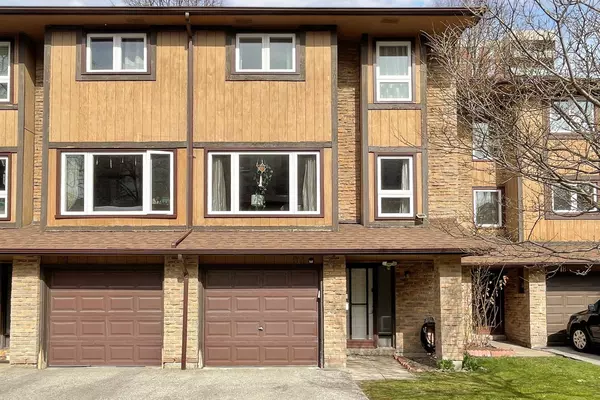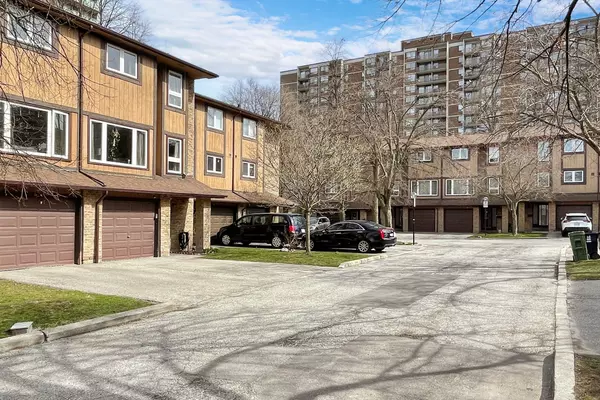For more information regarding the value of a property, please contact us for a free consultation.
2359 Birchmount RD #20 Toronto E05, ON M1T 3S7
Want to know what your home might be worth? Contact us for a FREE valuation!

Our team is ready to help you sell your home for the highest possible price ASAP
Key Details
Sold Price $806,000
Property Type Condo
Sub Type Condo Townhouse
Listing Status Sold
Purchase Type For Sale
Approx. Sqft 1400-1599
Subdivision Tam O'Shanter-Sullivan
MLS Listing ID E8231710
Sold Date 06/27/24
Style 3-Storey
Bedrooms 4
HOA Fees $581
Annual Tax Amount $2,745
Tax Year 2023
Property Sub-Type Condo Townhouse
Property Description
Stunning townhome nestled in the heart of Scarborough. Situated within an exclusive community complex boasting a mere 23 units. Featuring three generously-sized bedrooms alongside a versatile additional suitable for either an office space or a fourth bedroom which is conveniently located on the ground floor with direct access to the backyard. Internal access to the garage adds further convenience to this unit. Enjoy a superb walk score, with steps to TTC and close to Schools. Furthermore, the property's location ensures swift access to major transportation routes. Easy access to 401 (3 mins) and Agincourt Go Station (4 mins). Malls nearby such as Fairview Mall (6 mins )and Scarborough Town Centre (8 mins). Additionally, Seneca and Centennial College are less than a 10-minute drive from this desirable residence. Enjoy other amenities close by such as: Golf Course, Parks, Stephen Leacock Community Recreation Centre, Libraries, Grocery Stores, Restaurants and more!
Location
Province ON
County Toronto
Community Tam O'Shanter-Sullivan
Area Toronto
Rooms
Family Room No
Basement Finished with Walk-Out, Separate Entrance
Main Level Bedrooms 1
Kitchen 1
Separate Den/Office 1
Interior
Interior Features Carpet Free
Cooling Central Air
Laundry In-Suite Laundry
Exterior
Parking Features Private
Garage Spaces 1.0
Exposure West
Total Parking Spaces 2
Balcony Open
Building
Locker None
Others
Senior Community Yes
Pets Allowed Restricted
Read Less
GET MORE INFORMATION





